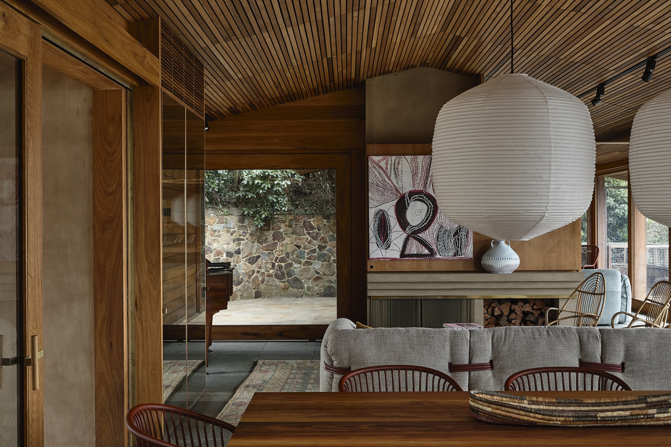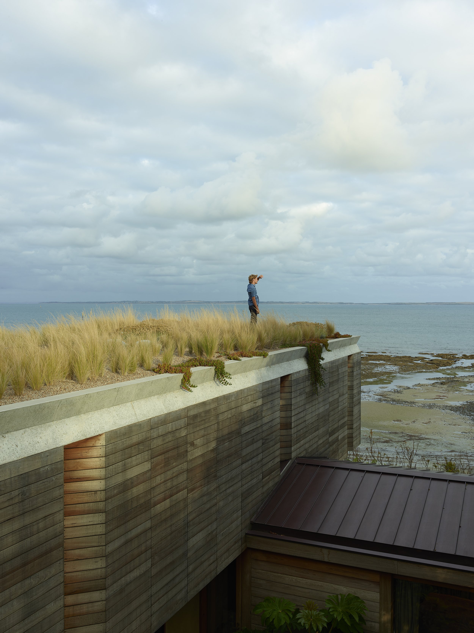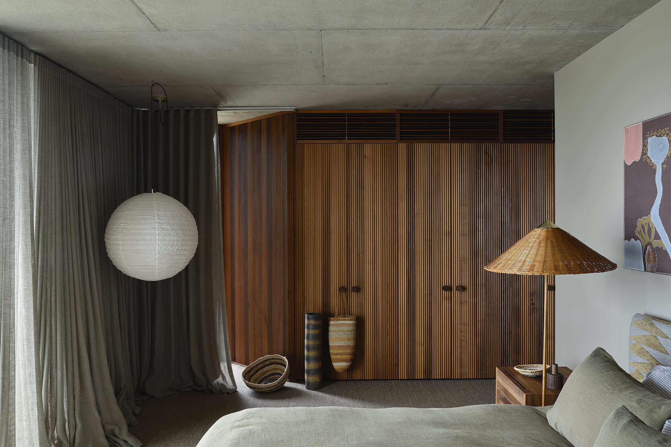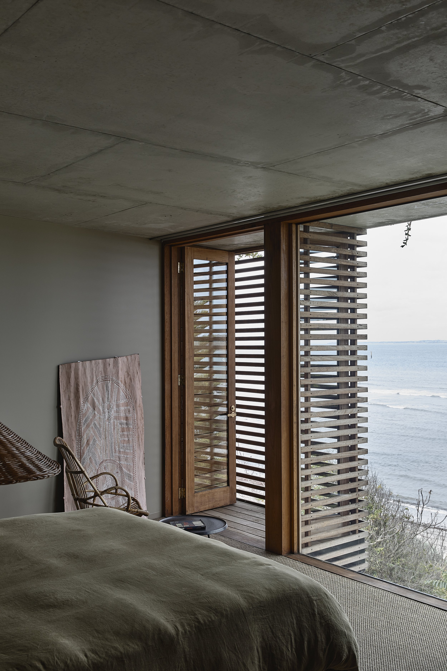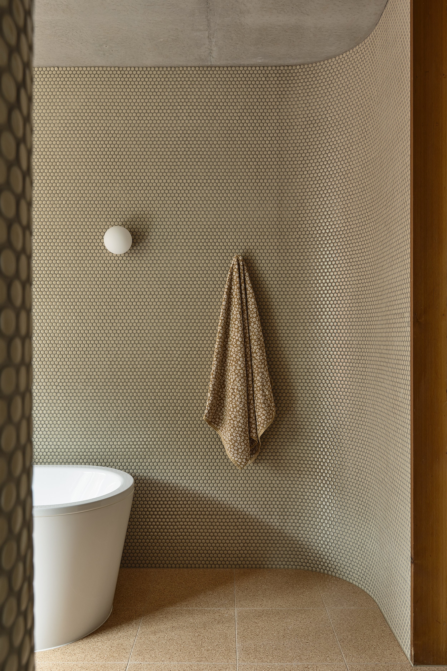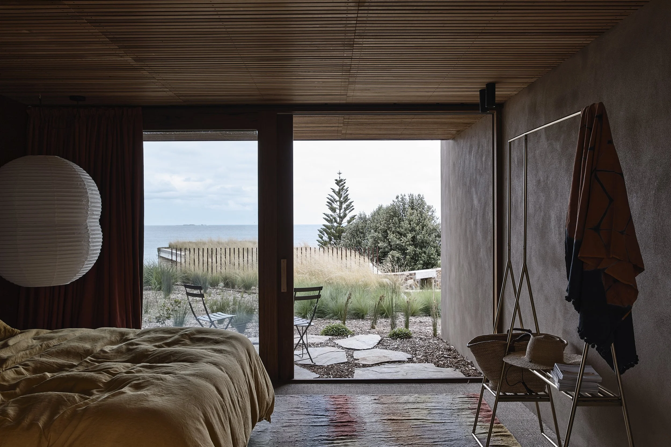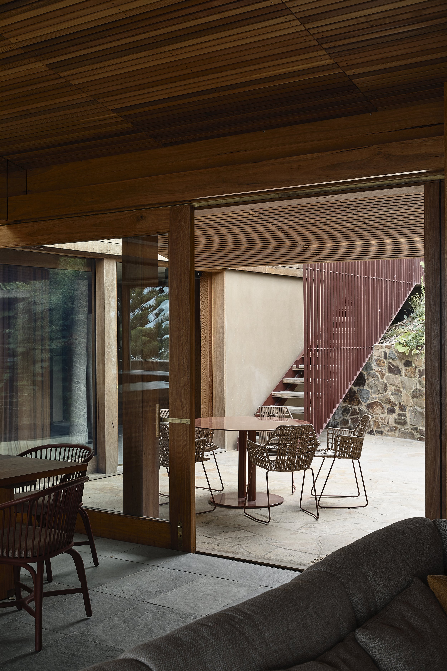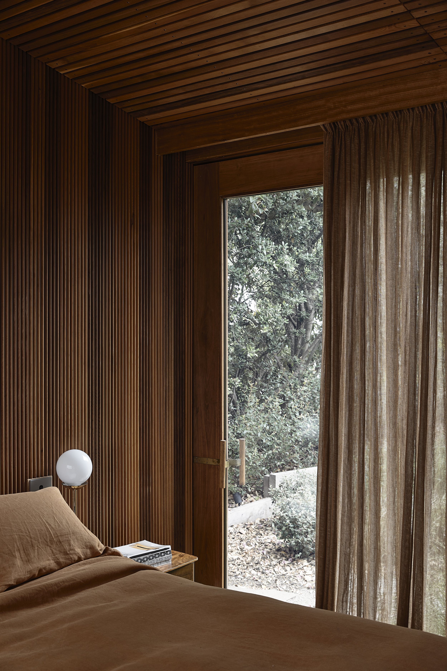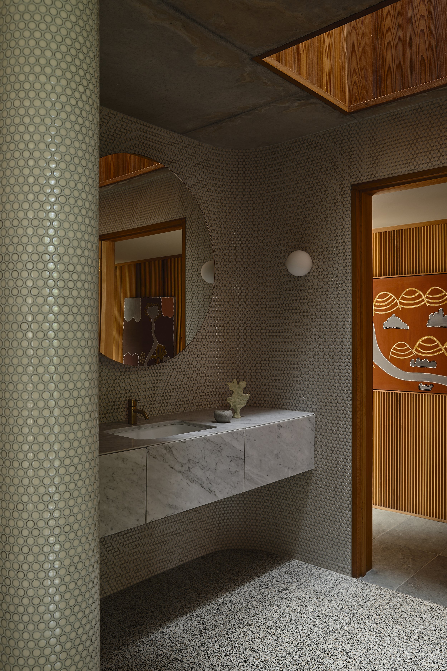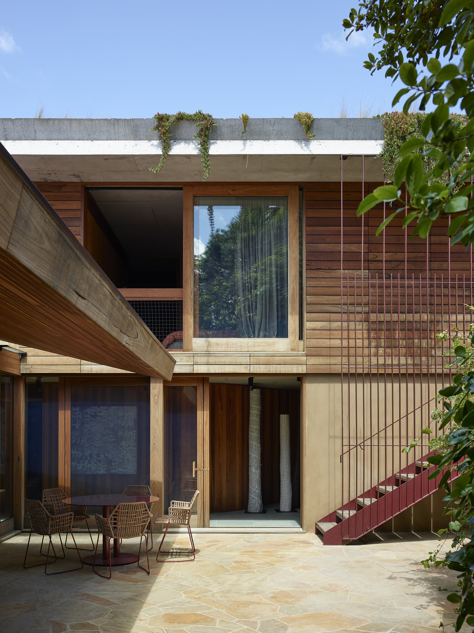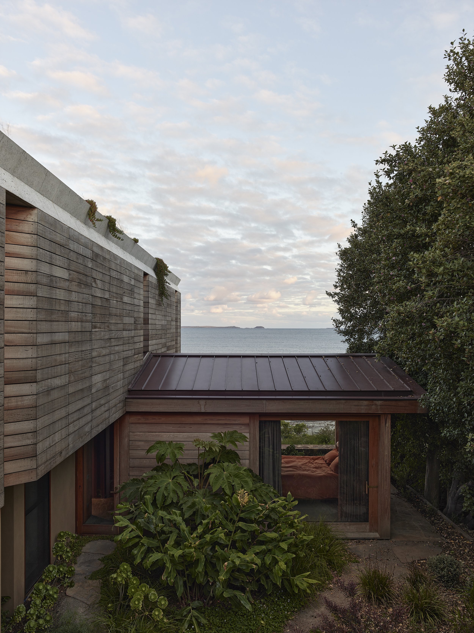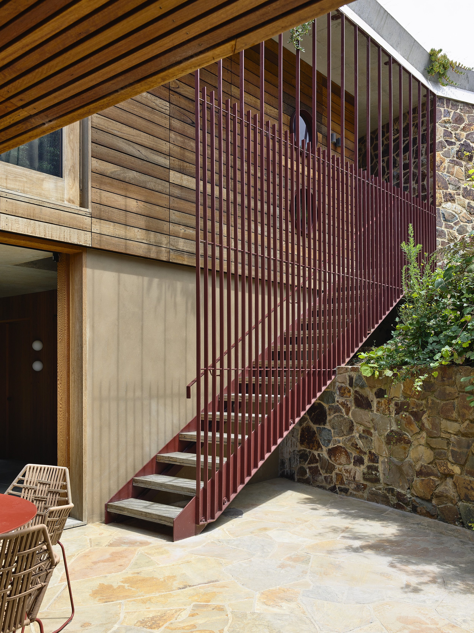Always House by Kennedy Nolan
Perched above the beach on Victoria’s Mornington Peninsula, Always House by Kennedy Nolan makes the most out of the incredible coastal landscape, while retaining the calm of a refuge.
Words: Hande Renshaw I Photography: Derek Swalwell
Shortlisted in the 2022 Victorian Architecture Awards in the interior architecture category, Kennedy Nolan’s Always House is a weekender and summer house, which one day will be a more permanent residence for its owners.
This title of the home, Always, is a reference to the statement “Always was, always will be, Aboriginal land.”
The home sits perched above the ocean, in the seaside town of Flinders on the Mornington Peninsula. The brief for the design required an unmediated experience of the spectacular coastal landscape, while retaining the calm of a refuge and escape from the city.
‘There are distinct paths for different occasions and users but they all provide pause points, an opportunity to take in the location, to sense the terrain – to enclose and release,’ says Kennedy Nolan of the design.
The interior materials include oiled cedar and black butt, earth-hued render and pale green slate - the materiality throughout addresses the primacy of the incredible views, pulling it into balance through a soft interior rendered in the earthy hues of the massive retaining walls of Coldstream stone.
The use of a warm colours palette within creates a sense of transitioning – moving from darker zones to brighter ones, establishing a sanctuary from the intense coastal light and emphasising tranquility and serenity. Every design element, such as the lighting, soft furnishings, and furniture, has been carefully selected to contribute to an overall sense of calm and a visual connection to the landscape outside.
Always House is built on a challenging site, bringing with it its own design hurdles. Taking this into consideration, Kennedy Nolan balanced the need to hero the view with creating an ideal domestic setting. ‘A spectacular site is both a gift and a problem for new architecture. The positives are self-evident, the negatives less so, but apparent in single-orientation, glassy boxes which proliferate on such sites,’ explains Kennedy Nolan.
The house sits over two levels, with a detached guest suite near the top of the driveway, at the height of what would be a displaced third level. The land slopes from the street down the long driveway to the beach below.
With a cultivated garden, the budling connects with the wider landscape naturally, with multiple places to be, depending on the location of the sun and prevailing winds. The perfect spot to host guests in a relaxed and easy way—well into the future. A frequent collaborator of Kennedy Nolan’s, Amanda Oliver saw the overall composition of the landscape design. The garden is designed to last, thriving in the salt air and so far, only partially matured.
Always House wholeheartedly embraces its coastal location, creating a humble view from the beach while encasing a serene interior – a home for much more than a summer vacation.
“There are distinct paths for different occasions and users but they all provide pause points, an opportunity to take in the location, to sense the terrain – to enclose and release.”
Photo: Derek Swalwell





