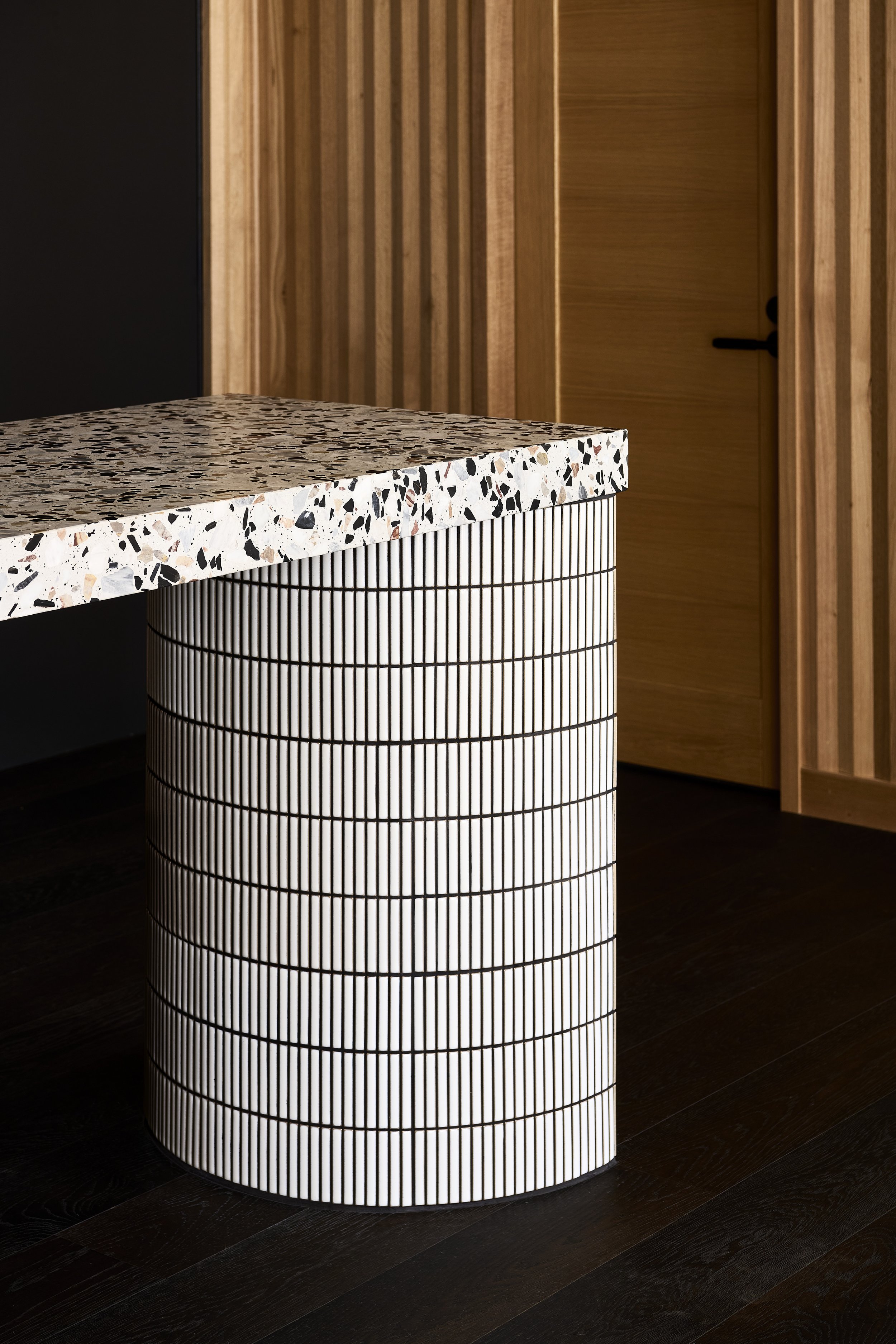City Pad By Revel Design
Revel Design reimagines a compact Sydney apartment as a flexible, design-forward sanctuary that pairs hotel-style grandeur with the familiarity and warmth of home.
Words HANDE RENSHAW Photos FIONA SUSANTO
Curved forms and contrasting textures define the kitchen’s sculptural terrazzo island.
A sculptural island in Ink Blot terrazzo by Fibonacci Stone anchors the kitchen.
A full-height battened timber wrap envelopes the kitchen ceiling and walls.
The curved terrazzo island has a sculptural base clad in vertical kit kat tiles.
Soft natural light filters through sheer curtains in the living space, where a deep-set modular sofa, Sundial rug by Gavin Harris from Designer Rugs, and layered Missoni cushions from Spence & Lyda offer warmth and tactility.
Within the dining zone, custom joinery conceals a fold-down Murphy bed, while a sculptural table and De la Espada chairs sit ready for both everyday use and seamless spatial transformation.
A monochromatic palette meets sculptural detailing in the living space, where a geometric console, Remnants side tables by Marlo Lyda, and tactile accents bring depth and warmth to the compact apartment.
The concealed Murphy bed folds down to transform the dining area into a sleeping space, framed by dark-stained joinery.
A floating Porta timber desk with scalloped detailing provides a refined workspace within the bedroom. Artwork by Mandy Francis from Studio Gallery.
A timber bedhead with integrated Crisp Wall Sconce from RBW sets a grounded tone in the bedroom. Artwork by Peter Summers from Studio Gallery.
A tonal mix of hand-glazed tiles wrap the bathroom space, featuring Sual Wall Lights from Lightco.
Framed by sheer curtains, the apartment’s city-facing balcony offers a moment of pause.
Tucked within Sydney’s landmark Observatory Tower, City Pad by Revel Design reimagines a modest 60-square-metre apartment into a sleek, multipurpose residence tailored for both business and family life.
With its commanding city views and central location, the apartment serves as a base for the owners’ work trips and, on occasion, a temporary home for a family of five. The challenge? Fitting flexibility, function and a touch of luxury into a tightly bound footprint.
Revel Design approached the brief with an incisive spatial strategy, stripping back what was no longer serving the space and layering in smart, tactile design moves. ‘The space needed to be highly functional, with the ability to transition from a cosy bolthole to a family friendly retreat for five,’ says Revel Design principal interior designer, Claire Richardson
The removal of a key partition between the kitchen and dining zone opened up the interior, allowing light and movement to flow more intuitively across the apartment. A centralised master switch and motorised blinds add a hotel-like layer of convenience, aligning with the owners’ desire for ease during short stays.
Anchoring the kitchen is a sculptural terrazzo island, detailed with vertical kit kat tiles that subtly catch the light. Surrounding it, battened Tasmanian oak lining boards wrap the walls, lending softness and a sense of calm—a gentle nod to the couple’s childhood homes. This textural warmth balances the apartment’s high-rise surrounds, softening the transition between public cityscape and private refuge.
Custom joinery becomes a masterclass in compact living, concealing a fold-down Murphy bed within the dining area, nestled between a Heather Roseman ceramic and an ACDO display case. Flexibility is further emphasised with a mobile dining table on discreet castors, paired with De la Espada’s Capo chairs, allowing the space to shift seamlessly between work mode, mealtime and sleep. A deep-set modular sofa doubles as a bed when needed, layered with Missoni cushions and a Case Studies Musselshell throw—comfort meeting versatility.
The palette remains intentionally restrained. Ebonised timber flooring meets crisp white tiling, providing a neutral base for the subtle interplay of texture and tone. Venetian plaster walls lend a gentle sheen, while furnishings in earthy, grounding hues tie the home together.
In the bathroom, Revel Design replaced a redundant bathtub with a generous walk-in shower, complete with a dual-basin leathered granite vanity that boosts utility without compromising on aesthetics. It’s this precise balancing act—compact yet comfortable, minimal yet inviting—that defines City Pad.
Ultimately, the design succeeds not just in maximising space, but in elevating it. City Pad feels at once intuitive and indulgent, proving that with a sharp eye and thoughtful detailing, even the smallest of homes can feel expansive.
















