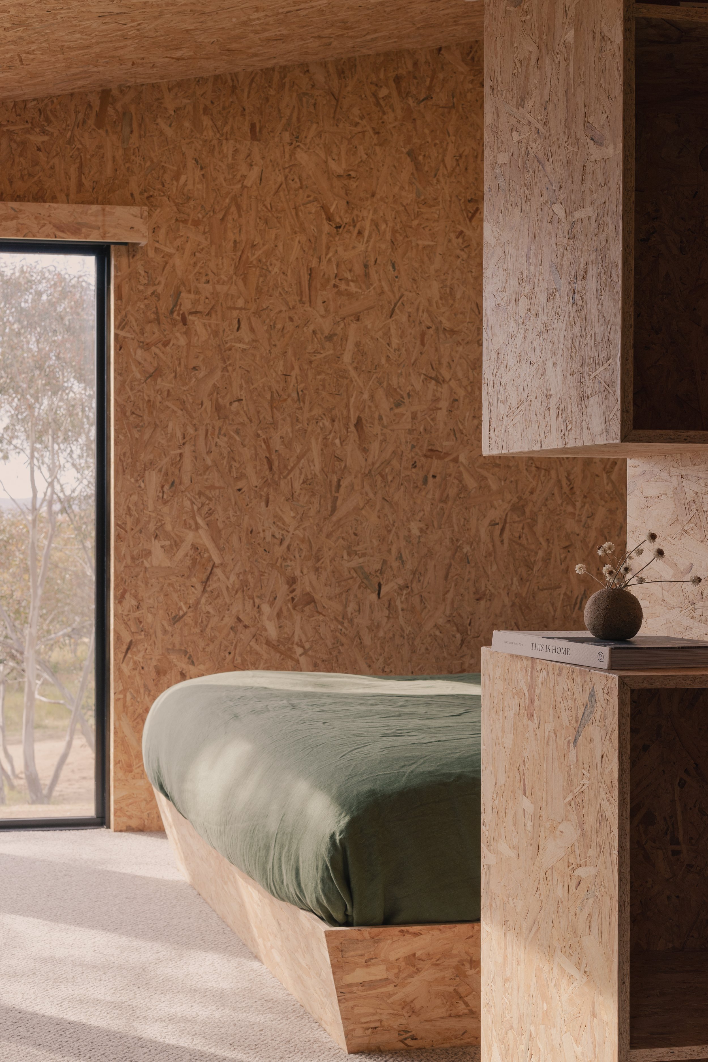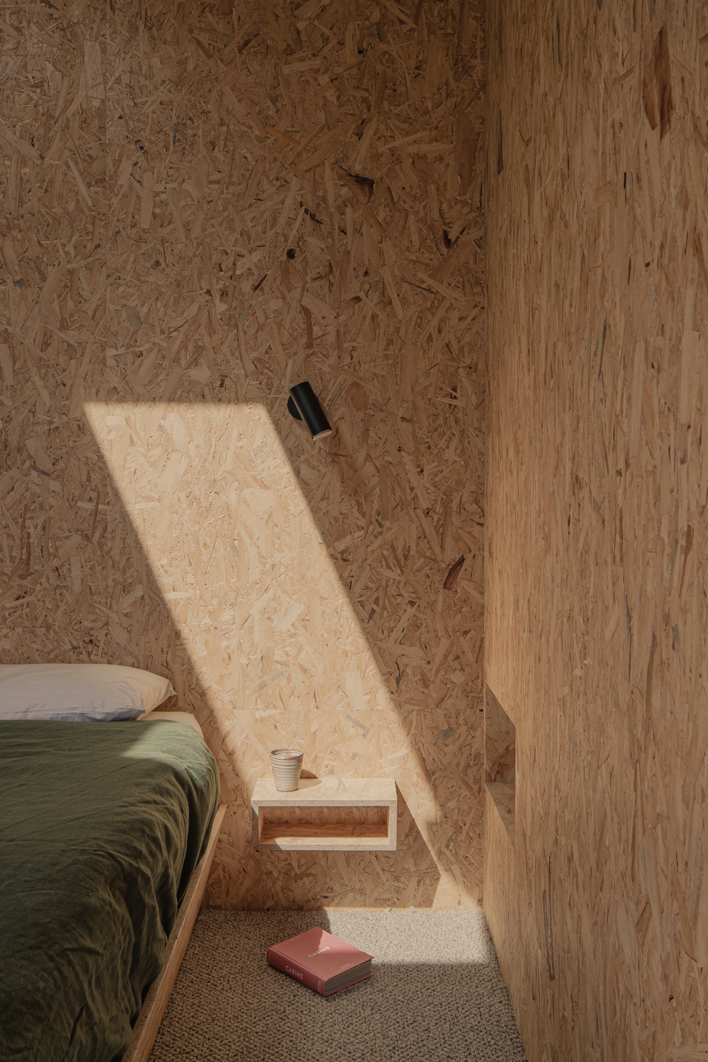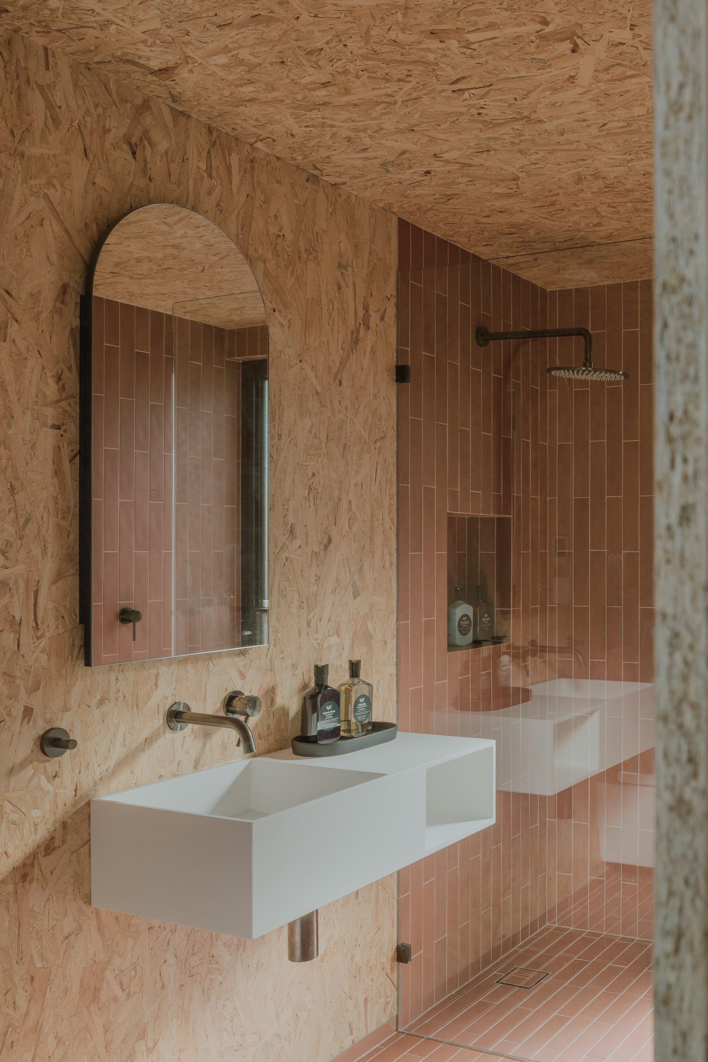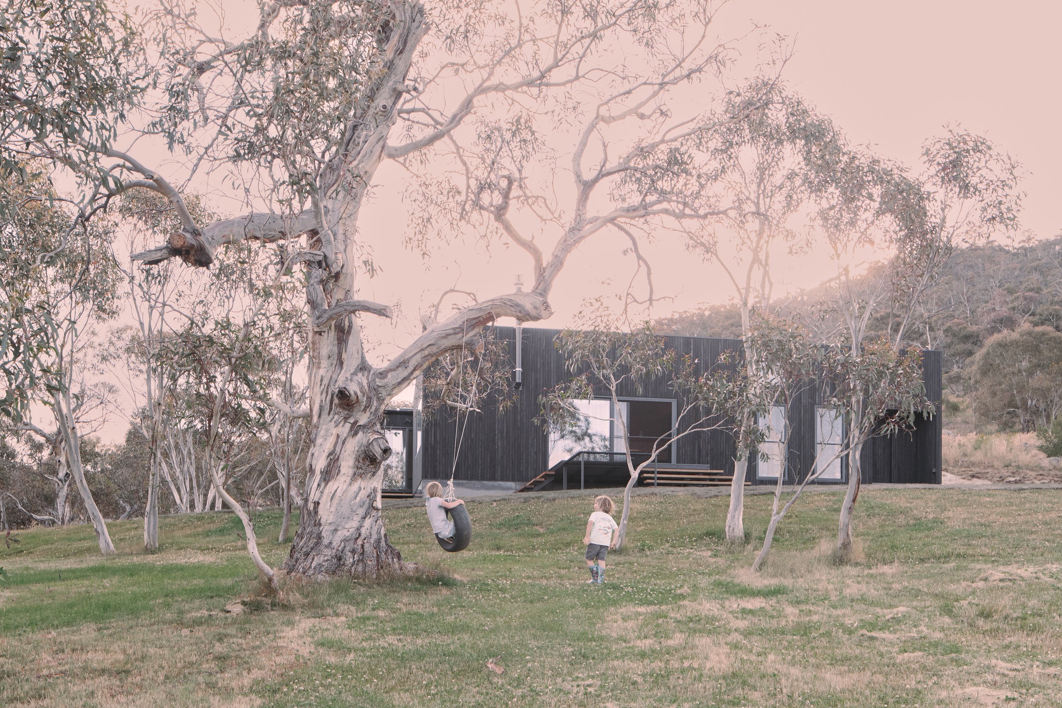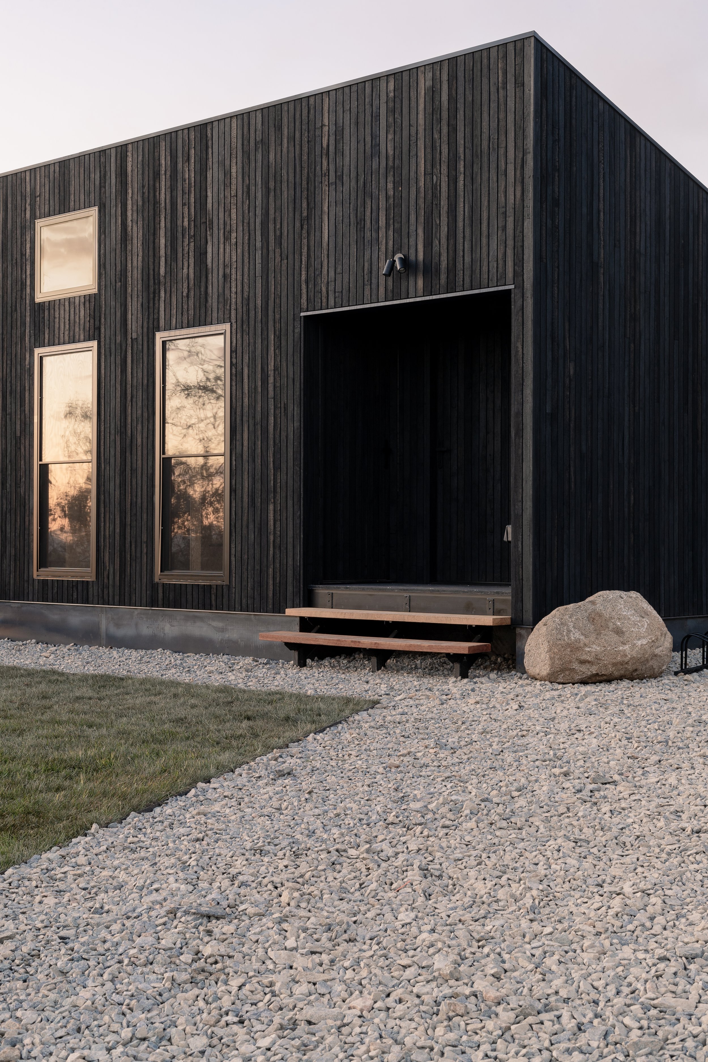Common Kosci – An Alpine Cabin Escape in Jindabyne
Designed by architect Alan Powell and built by co-owner and carpenter Aaron Brown, Common Kosci is a contemporary cabin in the alpine NSW town of Jindabyne.
Words: Hande Renshaw I Photography: Tim Clark I Architect: Alan Powell I Interior Design: Aaron Brown
Common Kosci is split into two black pods: a sleeping pod and a living pod, totalling a humble footprint of 90 square metres. Photo: Tim Clark
Earthy tones and hand selected, local materials and furnishings throughout the cabin pay homage to the external landscape. Photo: Tim Clark
Large windows throughout the cabin frame the backdrop of the ever-evolving natural landscape and native wildlife that pass by all hours of the day. Photo: Tim Clark
The expansive windows frame the bush landscape. Photo: Tim Clark
Long, slow meals around the custom native benchtop island centred in the cabin are a highlight. Photo: Tim Clark
A custom sofa is also made from SB timber. Photo: Tim Clark
The cabin sleeps six guests. Photo: Tim Clark
Local Jindabyne carpenter, Aaron Brown spent his childhood years with his brother and cousins growing up in Jindabyne, mucking about outside in the rugged Alpine outdoors.
Aaron and his brother, who have six children between them, wanted their own families to experience the childhood they were fortunate enough to experience, and in 2019, the opportunity to buy the adjacent 40 acre property to them became available. The brothers decided to go halves to secure the land and turn their dream into a reality – the chance to live in the alpine area with their young families and also create accommodation on the site for guests to enjoy.
‘We wanted a beautiful space that included all the luxuries of high-end accommodation but comfortable for their little people too’, says Sarah Brown, Aaron’s partner and co-owner of Common Kosci. ‘We wanted a cabin that encourages kids to run around outside, climb trees, swing on ropes or view the evening stars from the custom-made floor hammock located off the north facing deck. It was about creating a space to make lasting family memories,’ she adds.
This vision is now Common Kosci – the first accommodation on the property, which was built by Aaron and designed by the couple’s friend, architect Alan Powell. The bespoke cabin is designed for modern family travellers – the custom-built space accommodates those seeking an ‘experiential’ stay, giving guests the experience of a camp-like immersion in nature without the sacrifice of modern comforts.
Common Kosci is split into two black pods: a sleeping pod and a living pod totalling a humble footprint of 90 square metres. The pods are linked by a large sun drenched hallway and have been strategically placed on the rural family property to bask in the natural surroundings. ‘The positioning allows guests to enjoy the wildlife, gumtrees and rugged backdrop, ensuring guests experience the feeling of being outdoors while in the comfort of the bespoke cabin,’ shares Sarah.
The interiors were designed with Kelly Taylor, with a focus on creating the ‘camp-like’ feeling. The entire interior of the cabin has been clad in OSB timber - the timber look draws from the exterior bush landscape, blurring the lines between inside and outside. Aesthetically, the timber is a nod to the surrounding backdrop of rugged Alpine snow gums, it’s also incredibly cost effective and follows passive design principles including excellent air tightness, ideal for a cold climate (to withstand possible snow in winter), and is environmental sustainable.
With nature at its doorstep, the cabin has an outdoor shower, custom net hammock, trees to climb and nooks to hide inside. Native wildlife pass by all hours of the day, and if you’re lucky, kangaroos visit to feed, sometimes straight by the cabin doorsteps!
Book your stay at Common Kosci here.
The interiors were designed with Kelly Taylor to create a camp-like feel. Photo: Tim Clark
‘One of the best parts of the cabin aving skylights above the bed and living areas to enjoy the clear Alpine skyPhoto: Tim Clark
The cabin sleep six guests. Photo: Tim Clark
The earthy and subdued palette is also applied in the bathrooms. Photo: Tim Clark
‘We designed and built the cabin with our family in mind – every design detail has been carefully curated and crafted to ensure what our family most enjoys on our holidays.’ Photo: Tim Clark










