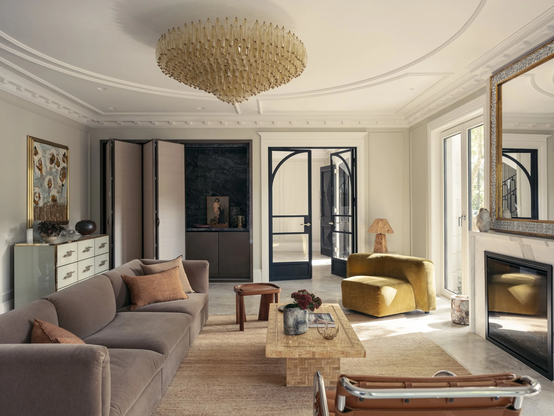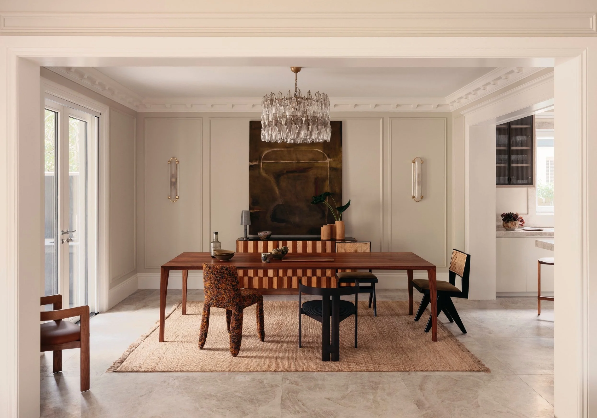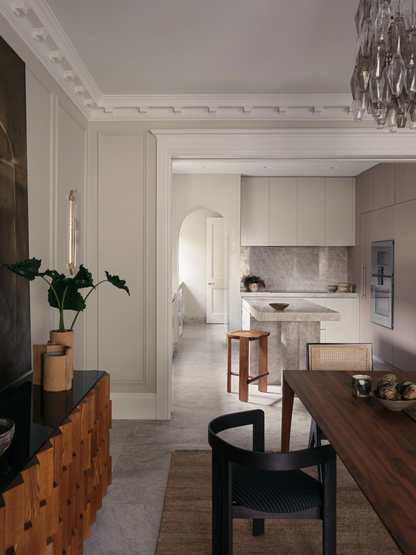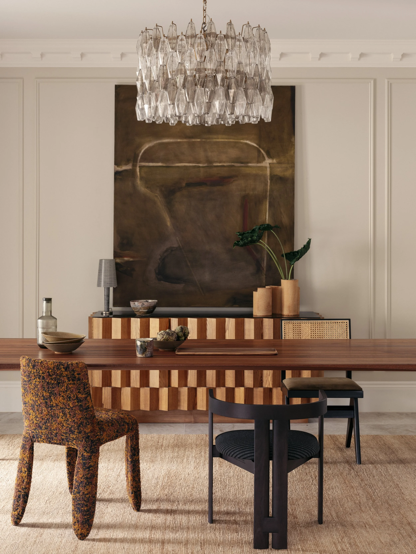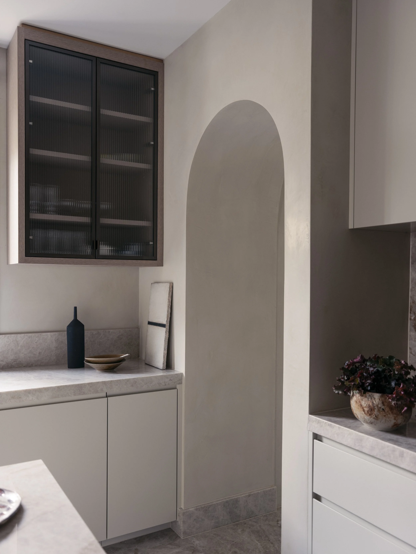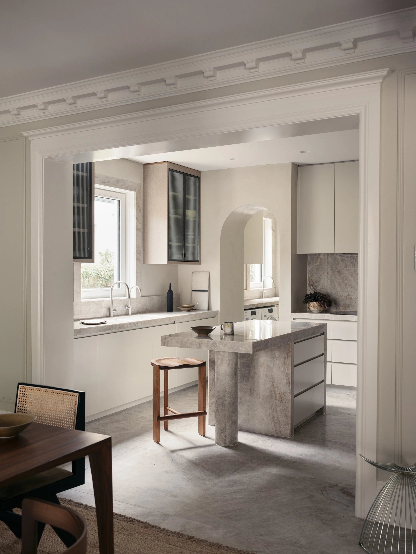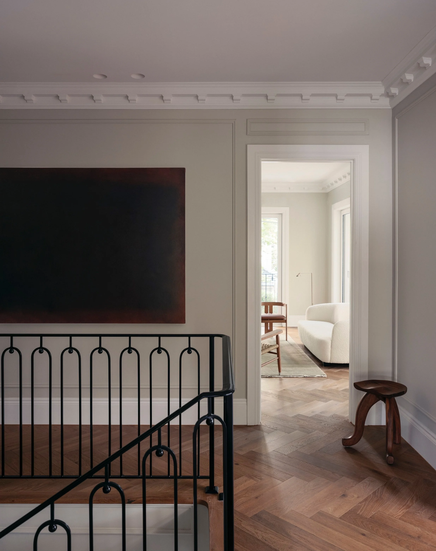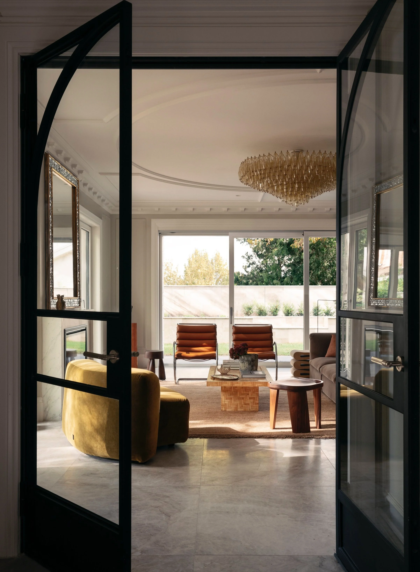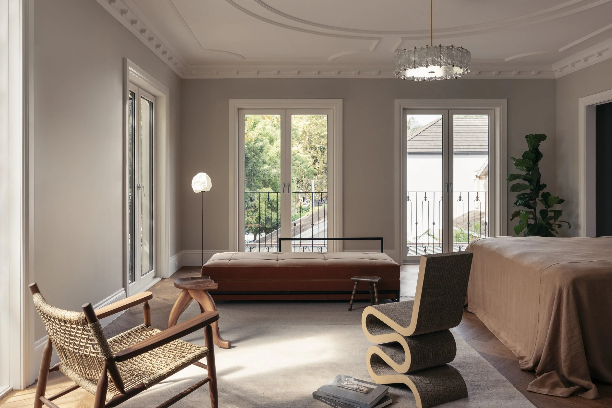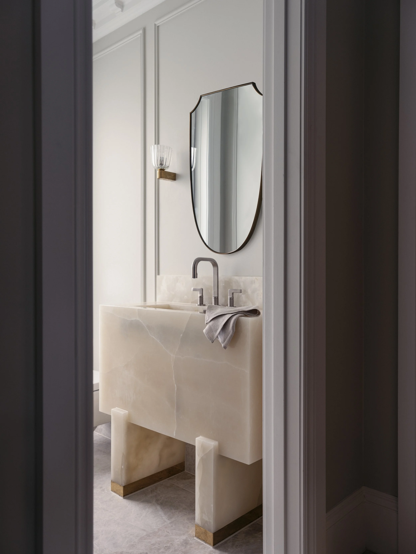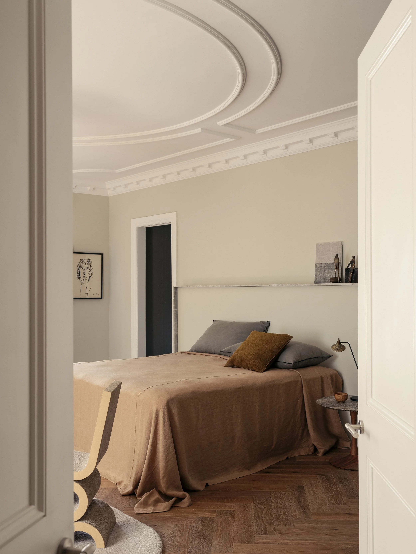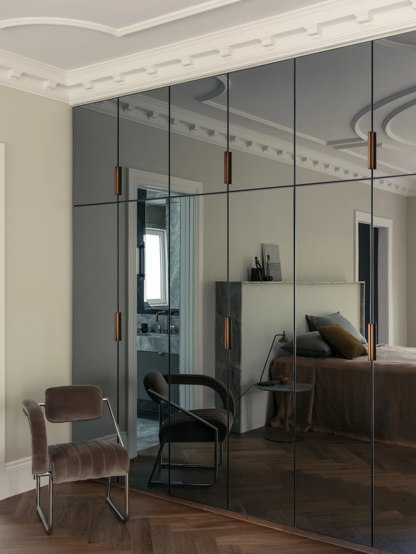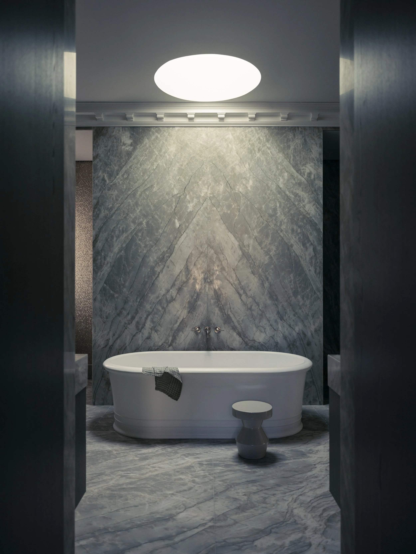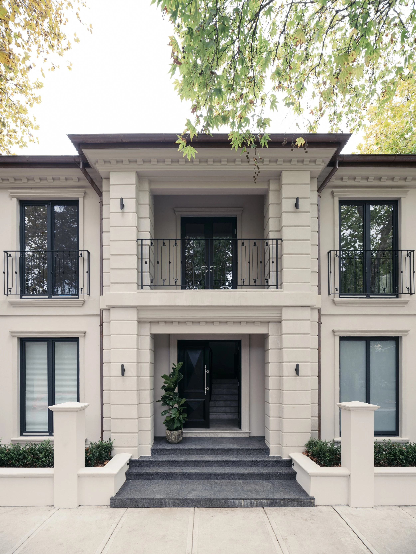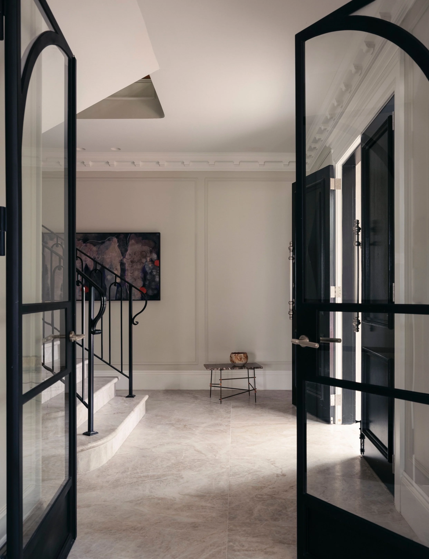Double Bay House by Carla Barton
Double Bay House by Carla Barton blends classic proportions with Georgian style—the home meticulously crafted in layers of opulent texture, colour and form.
Words: Hande Renshaw I Photography: Felix Forest I Interior Design: Carla Barton I Editorial Styling: Studio CD
‘At the core of the interior client brief was hard wearing materials and "easy to clean" finishes, which was achieved with flat panel joinery doors, minimal cabinetry hardware and quartzite natural stones,’ says Carla Barton.
The home features the owner’s collected treasures together with modern elements.
The foundational palette thought the home is soft and muted.
The richly layered home is a balance of modern and traditional design.
Double Bay House by Carla Barton is a Georgian-inspired home, which blends classic proportions with contemporary practicalities within the grand and sophisticated interior.
‘The home’s style is one that when you take a step inside you forget you’re in Double Bay… you feel like you could be anywhere world. It’s an eclectic mix of Georgian architectural style with contemporary joinery and fittings, and mid-century lighting and furniture—it’s transitional,’ shares interior designer Carla Barton.
Working alongside architects Roger Nahum and Andrew Spaile, Carla started the interior design process with the floor plans and the exterior facade elevations. ‘Getting the structure right before designing the interior joinery, colours and furnishings is typically where I start on all my design projects—the original design had a more open floor plan and the client wanted to have a separate kitchen and dining area,’ shares Carla of the design decisions.
The double-storey home encompasses an elevated entry foyer, expansive living spaces, kitchen, integrated laundry, powder room, study and a generously sized double garage on the ground floor. Located on the upper level are three large bedrooms, which each also include a bathroom.
The interior is a balance of curated pieces, the owner’s collected treasures and designer furniture, feature lighting and artwork, which all come together across a soft and muted foundational palette. Carla leaned into her love for European architecture and interior design for the design and decoration of the interior, ‘To have an interior in Australia that speaks a worldly language is something I learnt during my time at Thomas Hamel & Associates. I loved how multicultural our projects were, sourcing and taking inspiration from across the globe. I still embody and strive for this now in my own projects.,’ she shares.
Inspired by transitional interior design, Carla’s work ‘straddles the fence’ between the contemporary and the traditional, firming grounding the home’s timelessness. ‘There are some chic projects with a blend of contemporary interior design layered on rich traditional architectural elements coming out of Paris, London, and New York right now, led by some very talented muse of mine such as Joseph Dirand, Felix Milllory and Banda Property,’ says Carla of her inspiration.
The interior finishes have a natural focus, featuring timber veneers, stone, metals and specialised plaster applications, the natural finishes creating warmth and homeliness within the grand home. The interior is a creative curated response to the clients needs, their surroundings and the way they live through the juxtaposition of minimalist design against traditional architectural layering and spatial planning. ‘All thoughtfully considered to feel purposefully placed and honest to the referenced style of the home in a contemporary reinterpretation, stepping away from “on-trend” design concepts,’ says Carla.
Traditional detailing reminiscent of a bygone Georgian era feature throughout the home.
A walnut Cluster Stool by Bassam Fellows and the Retreat sofa from Fogia in the living space.
On the upper level, there are three generous bedrooms, each with their own bathroom.
“The home’s style is one that when you take a step inside you forget you’re in Double Bay—you feel like you could be anywhere world.”
The incredible white onyx stone basin in the powder room.
‘The home is soft and understated with a strong use of natural materials.’ says Carla Barton.
Timeless architectural layers include stone coining, architraves, skirtings, ceiling patterns, wall panelling and cornices.
Quartzite stone slabs are illuminated by the round skylight in one of the bathrooms.
The facade of Double Bay House in Sydney’s Double Bay
The expansive and elevated front entry.


