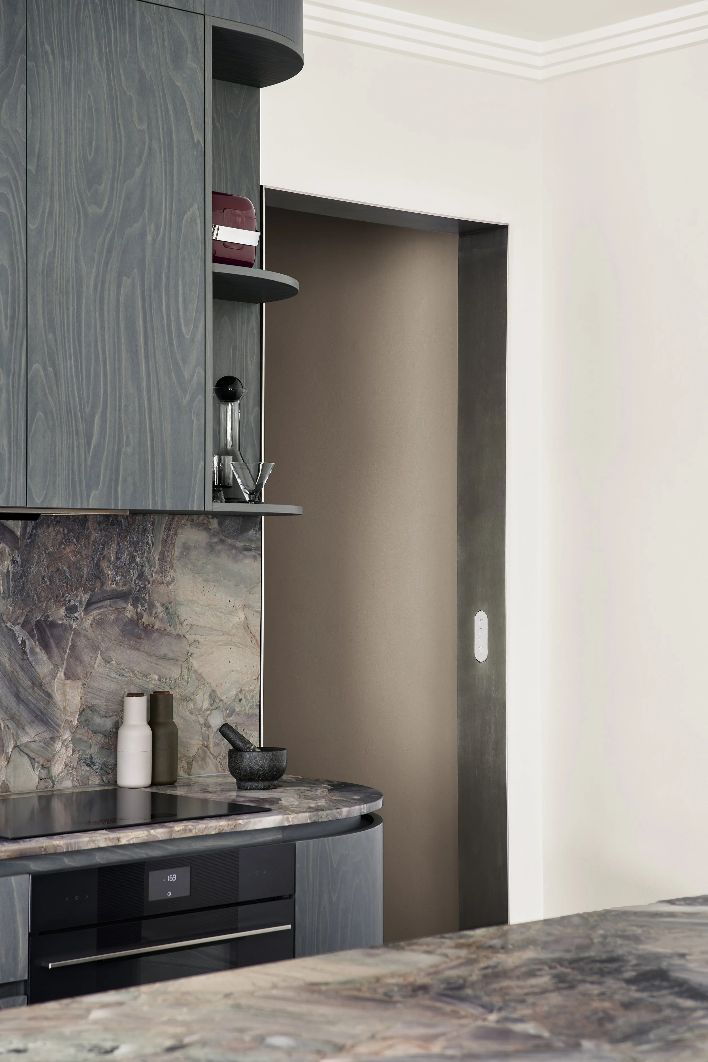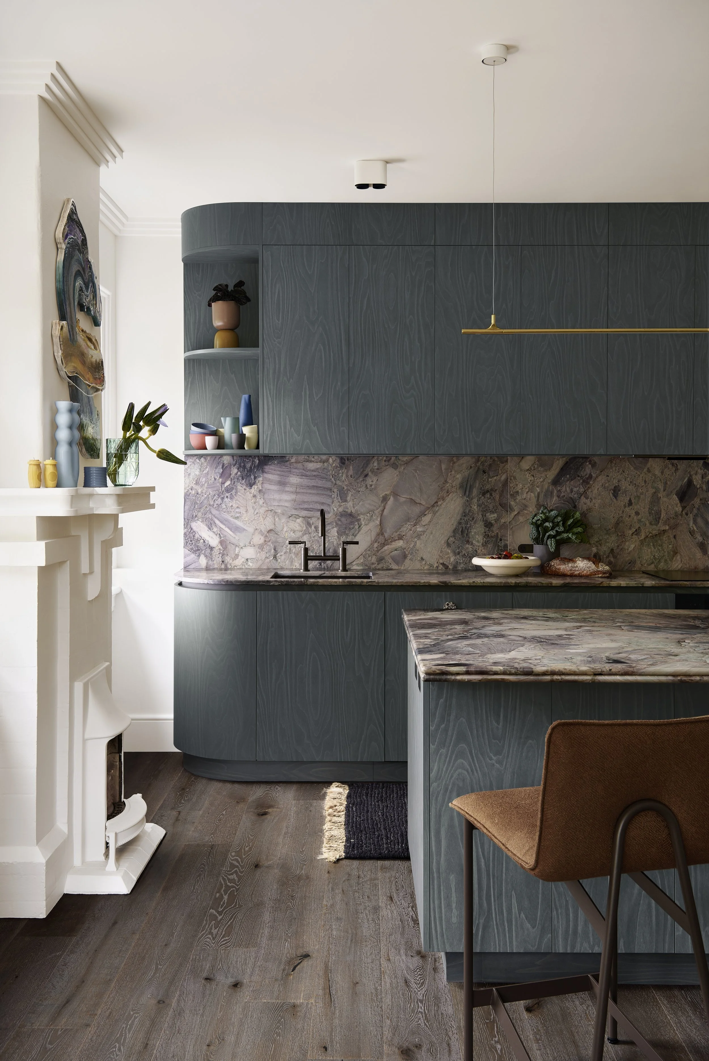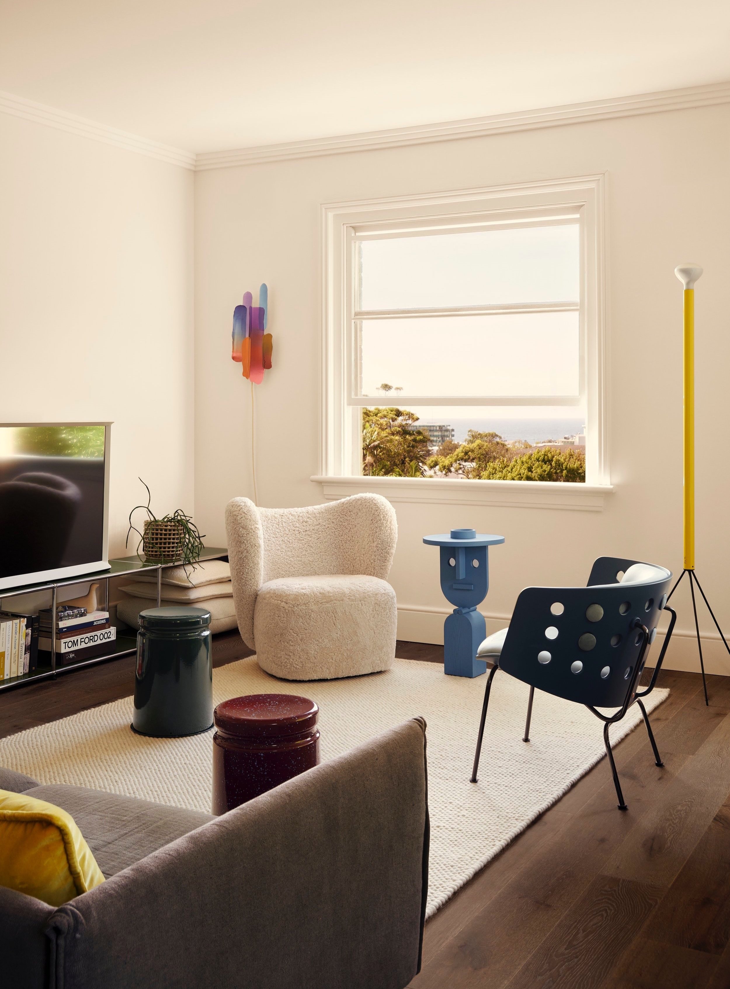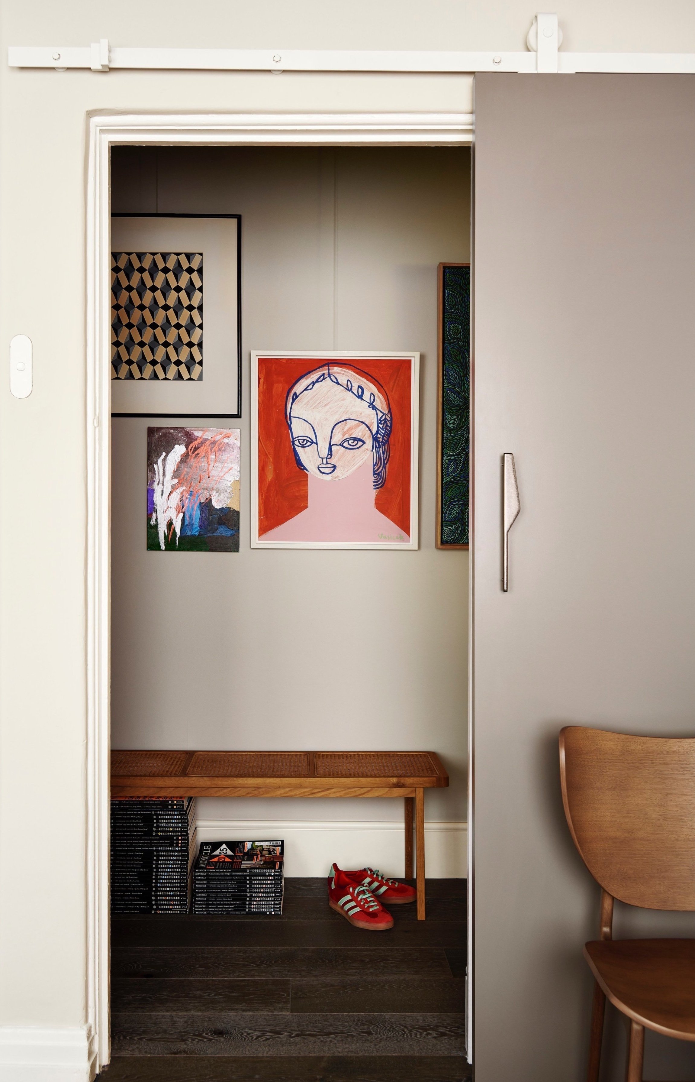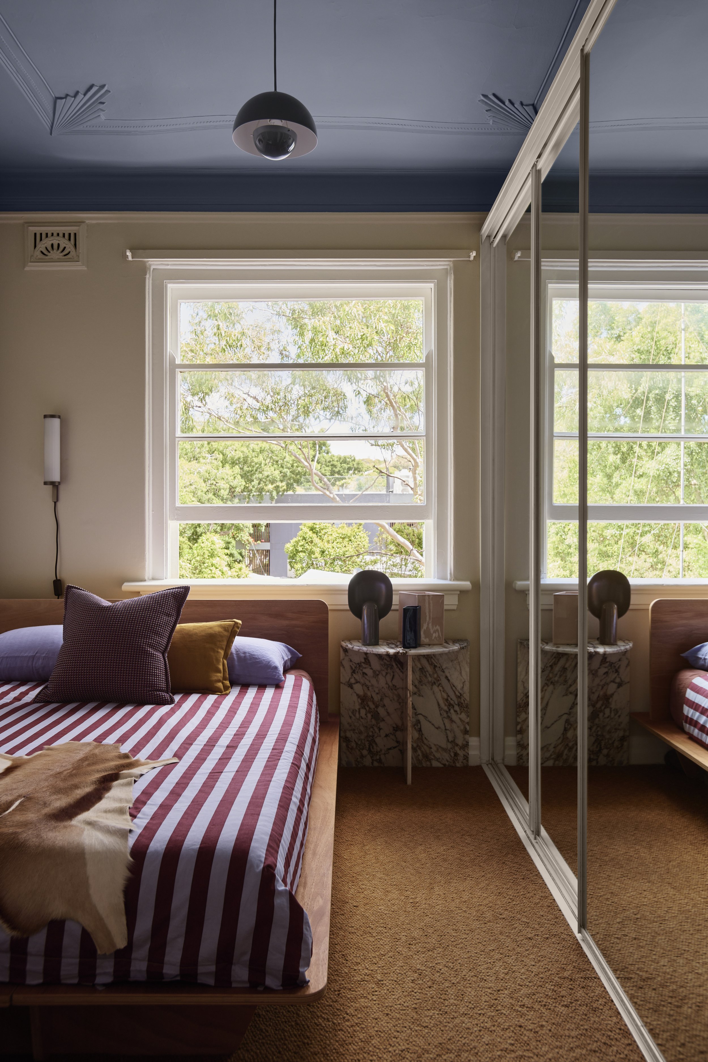Bellevue Hill Apartment By MR.V Studio
Through the use of colour, bold material choices and refined spatial edits, creative director Matthew Vescovo brings a new rhythm to his 1930s Bellevue Hill apartment.
Words HANDE RENSHAW Photos FIONA SUSANTO Interior Design MR V. STUDIO Build FIRST GRADE
Matthew Vescovo, MR.V Studio creative director, stands in the heart of his Bellevue Hill apartment, where rich materiality and sculptural detailing anchor the kitchen’s moody palette.
In the reconfigured kitchen of the apartment, a moody Merlin Quartzite from Worldstone benchtop and Laminex Smoked Birchplywood in chalk finish cabinetry are grounded by an original fireplace—a quiet dialogue between past and present. Artwork by Brett Anthony Moore from Curatorial+Co.
Curved joinery in Laminex Smoked Birchplywood and bold Merlin quartzite benchtops from Worldstone anchor the kitchen with warmth and texture.
A sculptural dining corner anchored by a custom Tom Fereday sofa, bespoke table, and Leila Jefferys artwork, illuminated by a George Nelson pendant.
A curated mix of tones and texture—custom sofa and table, George Nelson pendant, and artwork by Leila Jefferys—define the dining space.
Custom sofa and table, George Nelson pendant, and Flos Luminator Lamp from Euroluce.
“The change has been huge—it feels like the apartment finally reflects who we are and how we live.”
‘The whole renovation was about that balance—celebrating the deco charm while making it feel contemporary and liveable.’ Artwork - Brett Anthony Moore from Curatorial+Co.
A curated art wall featuring works by HENRYK Studio, Anya Pesce, Aileen Corbett, Liam Roberts, Lucy Anderson, and Henry Farmer anchors the living space, styled with a USM shelving system from Anibou, New Works’ Kizu lamp, and Armadillo’s Pompeii rug in Ricotta.
Nestled in a 1930s blonde brick building in Sydney’s Bellevue Hill, the personal home of creative director Matthew Vescovo, founder of MR.V Studio, is a quiet study in transformation—part refined renovation, part considered expression.
At 90sqm, the apartment has undergone a thoughtful reinvention, bridging heritage charm with bold spatial gestures and deeply personal material choices.
‘We’d been searching for a while, with endless weekends spent going from one inspection to the next,’ Matthew shares. ‘What initially caught our interest with this apartment was the exterior of the building; the blonde brick Art Deco style had so much charm and character, it immediately stood out.’ A spontaneous viewing just before Sydney’s second lockdown led to a swift, over-the-phone negotiation—and within 24 hours, the apartment was theirs.
At the time, MR.V Studio was still in its early stages. The timing shaped the project’s creative ambition. ‘Absolutely; the project became a testing ground for the values behind MR.V Studio—considered, personal and not afraid of boldness... It gave me the freedom to experiment with materials and combinations that would go on to define the studio’s aesthetic.’
That freedom sparked daring moves—including a dramatic reconfiguration of the apartment’s layout, swapping the kitchen and main bedroom to centre daily life around cooking, hosting, and open connection. ‘Reversing the layout allowed us to create one expansive, flowing space where we could cook, host, and relax all in one zone.’
The new kitchen features Smoked Birch Plywood cabinetry inspired by Studio Doherty’s Scoop Kitchen for Laminex, paired with quartzite stone that brings ‘a lot of movement and drama.’ Textural moments abound: oak flooring underfoot, fluted glass, leather, and a matte-toned palette brought to life by Smeg’s Neptune Grey appliances. ‘Cohesion was crucial,’ says Matthew. ‘It created a calm, tonal continuity across the kitchen and I just love the matte finish of it all.’
Smart details—like under-bench refrigeration to preserve the original fireplace—signal the respect paid to the home’s Art Deco bones. ‘The whole renovation was about that balance—celebrating the deco charm while making it feel contemporary and liveable.’
In the bathroom, a bolder tone emerges. ‘We used bold tiles from Mutina’s DIN collection in two-tone red and dark blue—it felt like a risk, but it brought so much depth to the space.’ Designed by one of Matthew’s favourite industrial designers, Konstantin Grcic, the tiles straddle colour and precision with a restrained, graphic edge.
Texture guides every zone, from the oak boards in shared spaces to the plush carpet in the bedrooms. ‘The transition between the two helps define zones without needing walls or screens,’ says Matthew.
Looking back, the renovation has proven both personally and professionally transformative. ‘It feels like the apartment finally reflects who we are and how we live… It’s also become a kind of live portfolio for MR.V Studio—it’s where we live, work, and gather inspiration.’
And his advice for anyone looking to redesign a heritage apartment with boldness and care? ‘Don’t be afraid to go bold, but start from a place of respect... Trust your instincts—if it feels like you, it’ll work.’
Layered lighting, curated artworks and Kustom Timber flooring in Western Port.
Artwork by C.J Hendry and Olivia Arnold.
The layered bed features linens from In The Sac, Citta, and Moss River, framed by sculptural Volker Haug wall lights
A curated vignette featuring artwork by Jai, C.J. Hendry, Elle Campbell and vintage finds, anchored by a Norr11 oak and rattan bench seat with a Monocle magazine stack tucked neatly beneath.
A layered mix of rich texture and tonal contrasts defines the bedroom, where Bremworth carpet meets Porter’s Paints in Dark Newport Blue on the ceiling. The bed is dressed in Hay bedding, with lighting by &Tradition, Norr11, and New Works adding sculptural warmth.
Red and navy DIN tiles by Konstantin Grcic for Mutina from Artedomus set the tone, paired with Astra Walker tapware and towels from Jardan.





