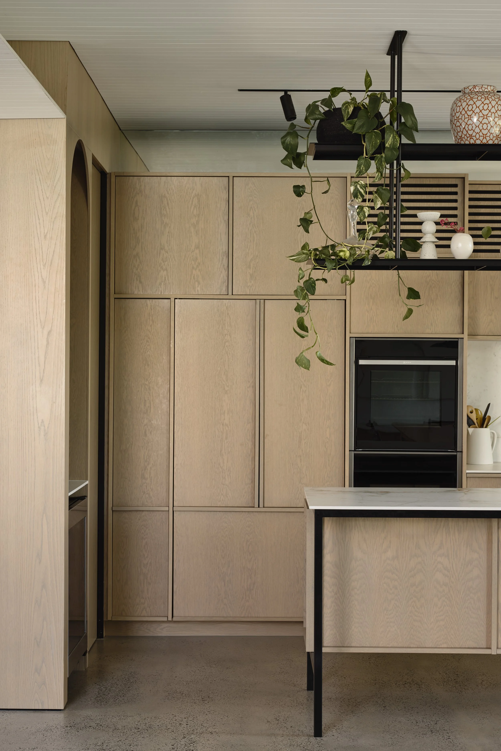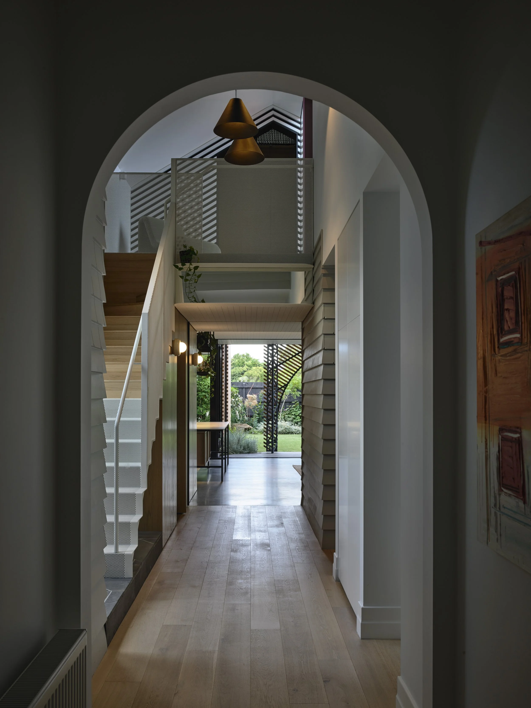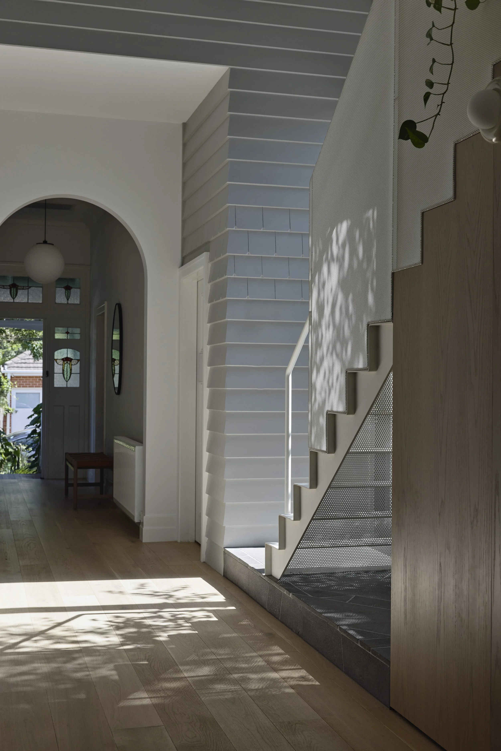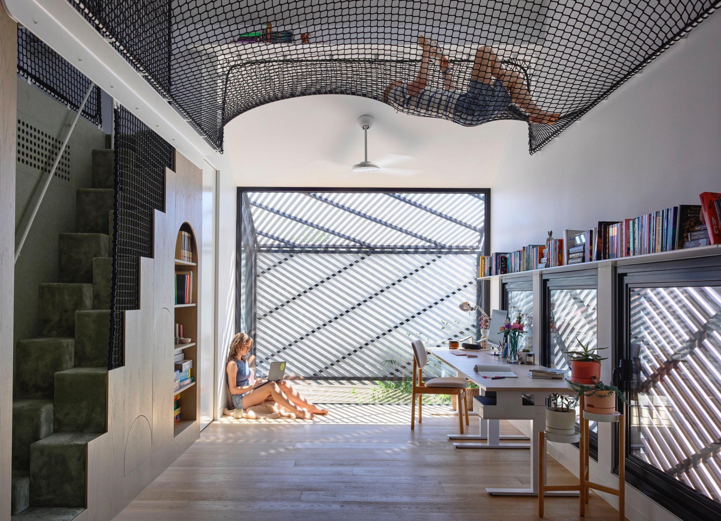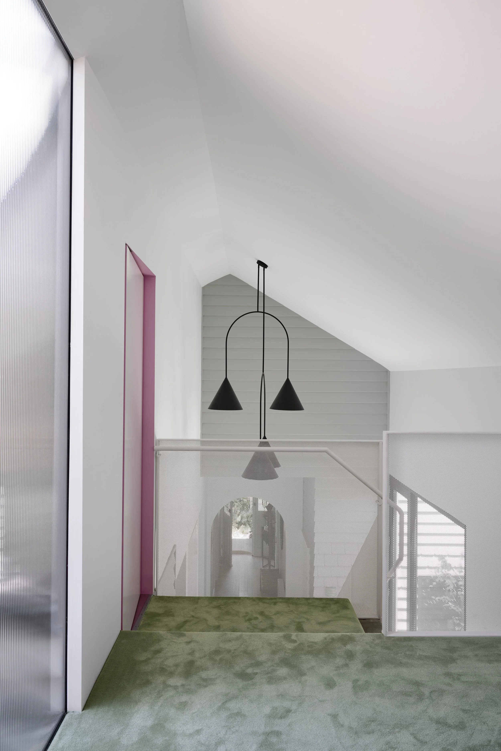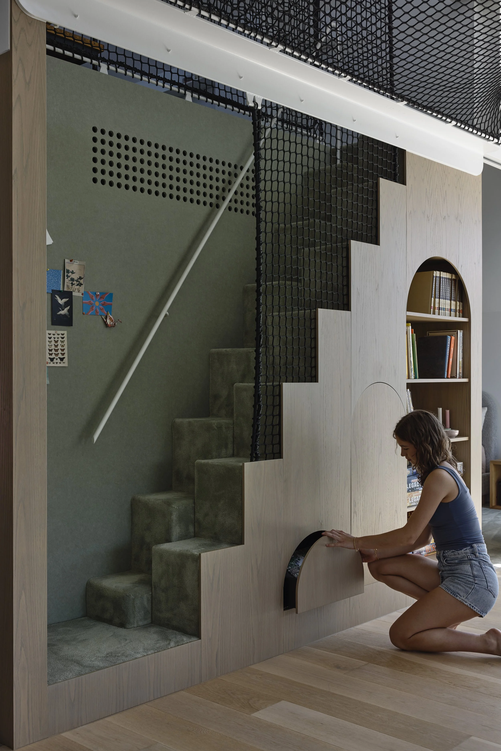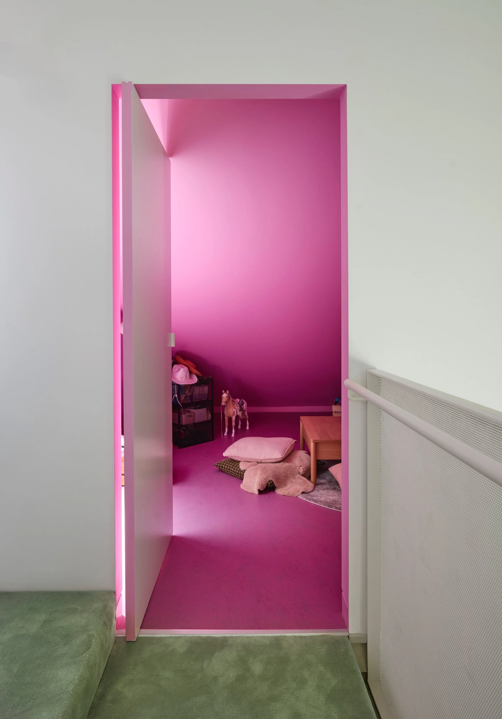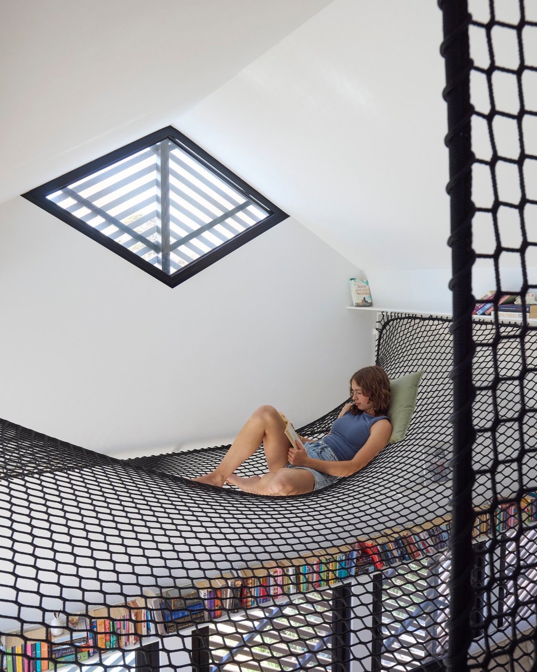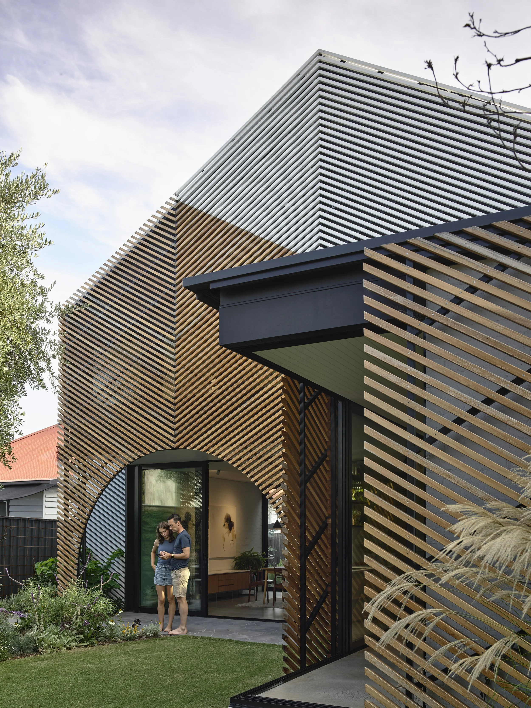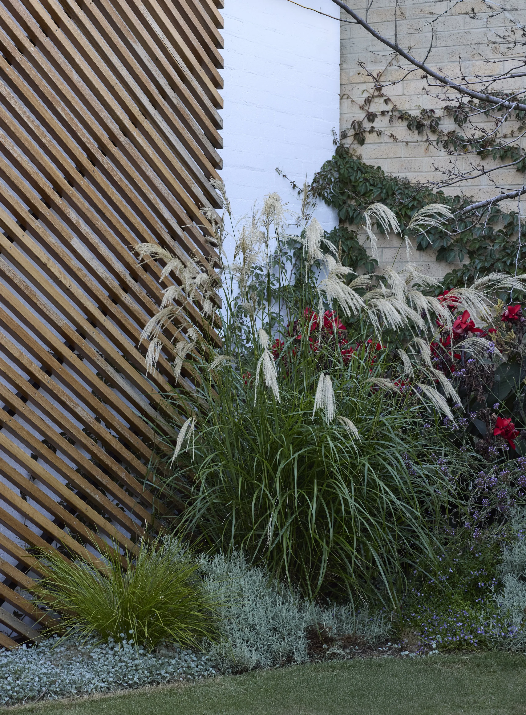Clarke By Austin Maynard Architects
Clarke, by Austin Maynard Architects, is a sculptural, light-filled family home where layered materiality, sustainable thinking, and deeply personal design come together in purposeful harmony.
Words HANDE RENSHAW Photos DEREK SWALWELL Landscape Architect MCNUTTNDORFF LANDSCAPES Build CBD CONTRACTING
At Clarke’s rear, diagonal timber battens wrap the sculptural extension, unifying old and new while offering privacy, sun-shading, and a playful visual rhythm.
Soft natural light filters through timber battens into the open-plan kitchen and living space.
Anchored by custom American Oak Crown Cut Veneer joinery by Grange Joinery, the kitchen balances warmth and functionality — a light-filled hub designed for everyday connection.
Floor-to-ceiling glazing and slatted battens blur the threshold between kitchen and courtyard, casting shadows across custom American Oak joinery.
Crafted in custom American Oak Crown Cut Veneer by Grange Joinery, the kitchen’s integrated joinery is framed by steel shelving.
‘We love the small details too, like the niche recesses for our chopping boards and stepladder, the built in cocktail bar and bar fridge and the secret glasses compartment in the end of the island bench,’ says the owners.
From archway to stairwell, Clarke’s central spine reveals a layered composition of light, texture, and movement.
Original weatherboards flow indoors to define the architectural threshold between old and new, while perforated steel and soft timber tones layer texture and light into the home.
A netted retreat floats above a light-filled study zone, offering the teenagers their own playful haven.
Sculptural lines meet plush Fyber Carpet in Seafoam, creating a serene yet playful retreat.
A playful stair design reveals soft moss-green carpeted treads and secret compartments.
When the owners of Clarke first contacted Austin Maynard Architects to discuss their renovation ideas the last item on their list read: ‘And my daughter wants a secret room. And you guys do secret rooms.’
Suspended above the teenage retreat is a generous hammock net offering a quiet, elevated escape.
“Everything we wanted has been factored in and everything has a place. It feels like a large house but no space is wasted—there isn’t a section of this house that isn’t used.”
Clarke’s bold extension is cloaked in a rhythmic batten veil—an architectural solution that merges privacy, shading, and sculptural intent.
Clarke’s lush garden reveals a layered planting scheme featuring Miscanthus sinensis (Japanese silver grass), Canna lilies, Dichondra repens (Kidney weed), Artemisia, Liriope, and Heliotrope.
The Clarke pavilion opens generously to the garden, where finely detailed timber battens and lush planting create a seamless connection between indoors and out.
After a decade in their much-loved Northcote cottage, a family of four found themselves outgrowing the space. With teenage daughters, two work-from-home parents, and the reverberations of lockdown life still lingering, their home was no longer functioning for their changing rhythms.
Clarke, designed by Austin Maynard Architects, is the result—a light-filled, layered response that finds harmony in separation and purpose in every corner.
Preserving the charm of the original weatherboard cottage, the renovation focused on balance: shared zones for gathering, private nooks for retreat, and a flow that blurs the line between indoors and out. ‘Our home served its purpose for the first ten years but then it quickly became apparent we needed more space... We trusted the team to come up with a design that would work from a functional and from an artistic perspective,’ the owners share.
The extension appears sculptural in form, but its angled structure is rooted in problem-solving. To unify old and new, Austin Maynard Architects wrapped the addition in a hardwood batten screen—shading, softening, and connecting the overlapping volumes. ‘Everything we wanted has been factored in and everything has a place. It feels like a large house but no space is wasted,’ the owners explain.
Functionality underpins the design. A new side entry leads to a central garden pocket, while a second storey — dubbed ‘the apartment’’—provides independence for the girls, complete with a hammock, a shared retreat, and a pink craft room concealed in the attic. ‘The house accommodates different people's personalities... There’s a lot more harmony. The kids have their private retreat but the house is so nice they want to be downstairs too.’
Thoughtful materiality defines the interiors, with weatherboards pulled indoors, bluestone paving running underfoot, and seamless storage layered throughout. Built-in niches, bar zones, and even a hidden glasses compartment reflect Austin Maynard Architects’ belief in design as everyday enrichment. ‘We love the small details too... the secret glasses compartment in the end of the island bench. The interiors were an invaluable part of the Austin Maynard package.’
Sustainability is embedded at every level—solar power, electric systems, thermal mass, rainwater recycling, and cross ventilation all integrated with purpose. Three garden pockets weave green views into every room, with sliding glass walls that dissolve boundaries between built form and landscape.
Clarke is more than a renovation. It’s a reflection of how a home can adapt, soften, and ultimately reframe family life — offering calm, functionality and connection at every turn.








