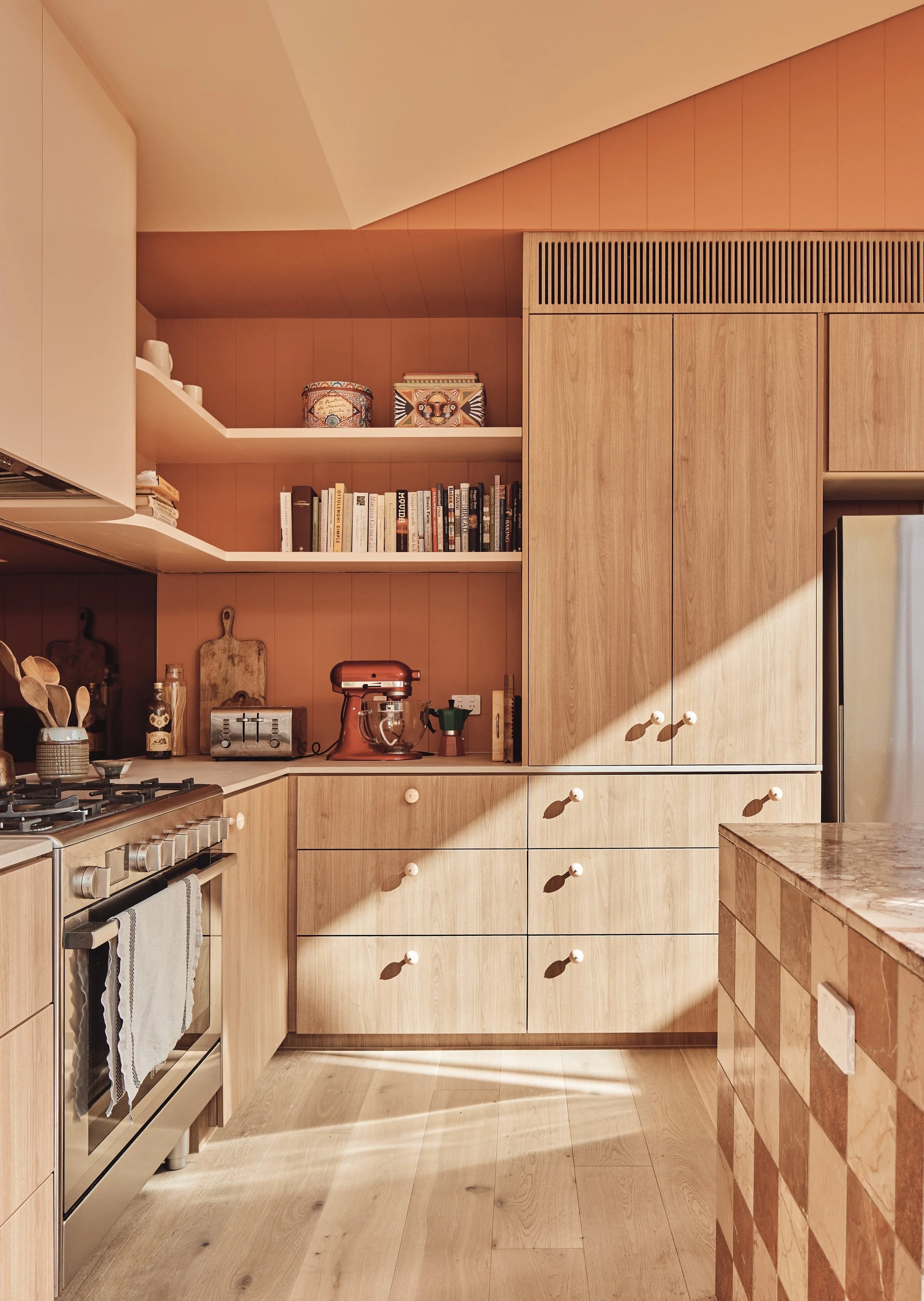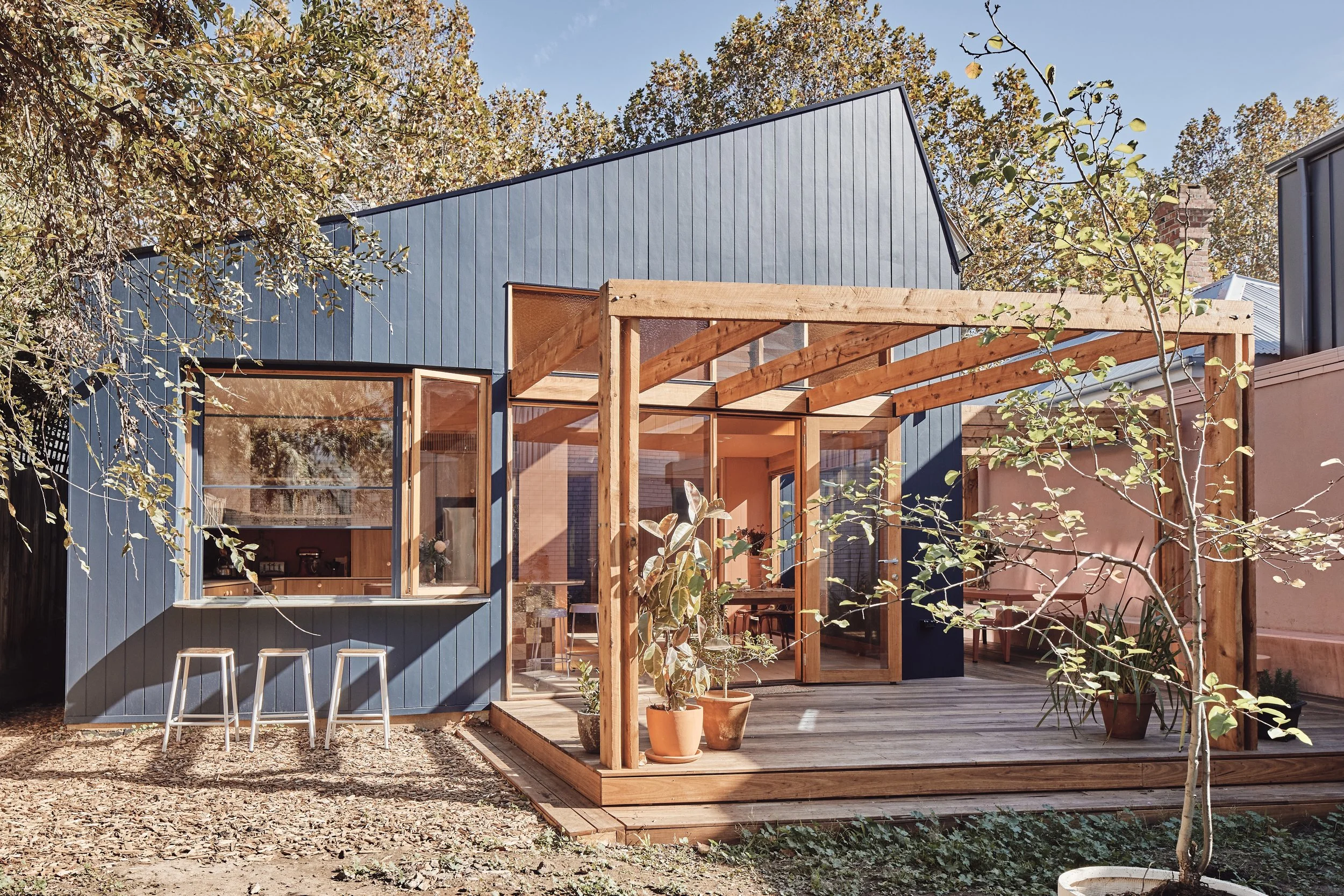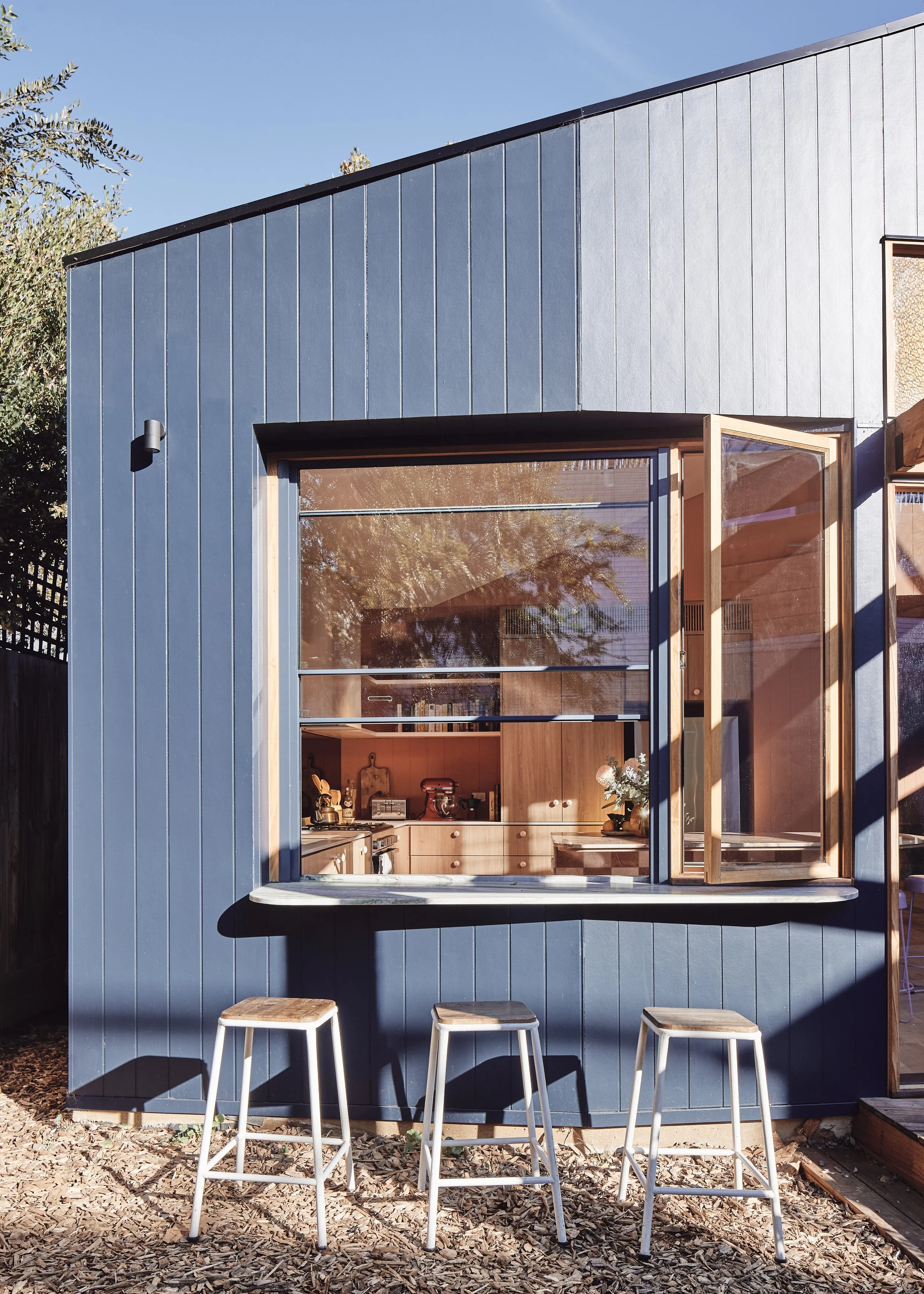Casa Cassata—A Colour-Soaked Sanctuary in Fitzroy
A joyful reimagining by Timmins Architecture, Casa Cassata blends colour, pattern, playful details, and smart design into a warm, light-filled forever home in Fitzroy.
Words HANDE RENSHAW Photos PETER BENNETTS. Design TIMMINS ARCHITECTURE Build ENCORE PROJECTS
The heart of Casa Cassata glows with natural light—where playful details like lilac stools, a chequered stone island, and curved joinery create a vibrant and welcoming kitchen.
Blonde timber joinery, rounded details and open shelving create a playful and practical rhythm in the kitchen, where burnt coral tones and warm afternoon light elevate everyday rituals.
A peek behind the doors reveals a perfectly styled pantry—equal parts playful and practical.
“The house is not just a pretty face—it functions, it breathes.”
The open kitchen and dining zone is a family space that feels both joyful and grounded.
A quiet corner wrapped in warmth—the cosy sitting room reflects the home's broader palette of terracotta tones and soft timber, layered with tactile textiles.
A play of soft sunlight and joyful colour defines a corner of the home.
The soft tonal palette carries into the bathroom.
“We loved this brief, it means using the budget where it counts and we were not trying to stretch it thin to make a large home but rather achieve a warm, generous well insulated and light-filled home.”
‘The orientation of the house extension has allowed it to interact with the garden on all sides,’ says Sally Timmins.
‘The inspiration was Italy meets Australia—the house has responded to its Fitzroy context, with its orientation and planning to bring light and privacy while being washed with saturated pinks and terracotta reminiscent of Italy.’
A servery window opens directly from the kitchen to the garden, framed by navy cladding and paired with a curved marble bar for outdoor entertaining.
The restored Edwardian facade retains its historic charm with navy weatherboards, white trim and a coral-toned door that hints at the joyful palette within.
With warmth, joy and unexpected flourishes, Casa Cassata is a contemporary reimagining of a classic double-fronted Edwardian in Fitzroy.
Designed by Timmins Architecture for close friends and returning clients, the home offers a deeply personal expression of colour, texture and functionality—all within a modest footprint.
‘They wanted to get as much out of their budget as possible to deliver them a forever home that met their needs and to keep as much external garden space as possible, as it was the reason they bought the property in the first place,’ says Timmins Architecture director, Sally Timmins. That focus on restraint, connection to garden, and thoughtful planning runs through the project’s entire fabric.
Previously subjected to a disjointed 1970s renovation, the original home was dark and rundown, with a lean-to kitchen and no relationship to the backyard. Sally and her team retained two front rooms, now colourful bedrooms, and extended outwards in an L-shaped configuration to embrace the garden from multiple angles.
‘Our close friends and returning clients wanted a house that feels like it has developed organically rather than having a sterile “new house” feeling,’ says Sally. The result is anything but clinical. With pink and terracotta tones, V-groove timber walls, layered marble, and coloured glass, the home feels like a living dessert. ‘The house’s overriding impression is that of warmth, light and colour—a little Italian holiday every day.’
Colour, especially, plays a starring role. From the navy and lilac tones of the Edwardian facade to the hand-selected tiles and vibrant glass skylights in the extension, the palette nods to the clients’ Italian heritage. Sally notes, ‘The characterful marble, natural timber and textured tiles provide a robust kind of beauty which will develop a patina over time.’
Nicknamed Casa Cassata during construction, the home is named after a layered Sicilian dessert, and its interiors echo that spirit with playful elements such as liquorice-black drawer pulls, curved island bench edges, and a dedicated spritz bar for entertaining. ‘The homeowners can adapt their house to suit their needs,’ says Sally. ‘Whether it’s playing cards or ping pong at the dining table... or making a drink for old school friends.’
Environmental sensitivity was also a strong focus in the design. The new angled roof features large operable skylights that pull sunlight deep into the home and reduce reliance on artificial heating and cooling. ‘The house is not just a pretty face,’ says Sally. ‘It functions, it breathes.’
What sets Cassa Cassata apart is not just its confident palette or smart planning, but its palpable personality. Sally adds, ‘The client said the house felt like their home before they even moved in as it didn’t require personal effects to make it their own.’















