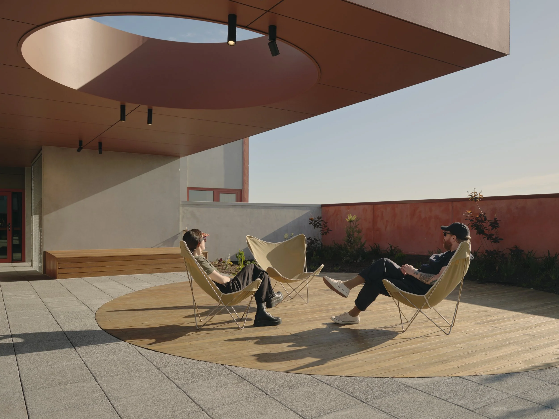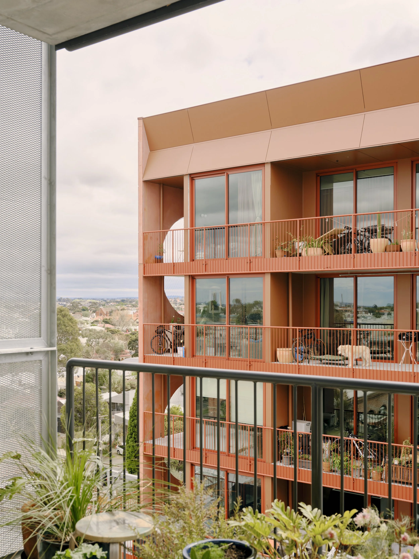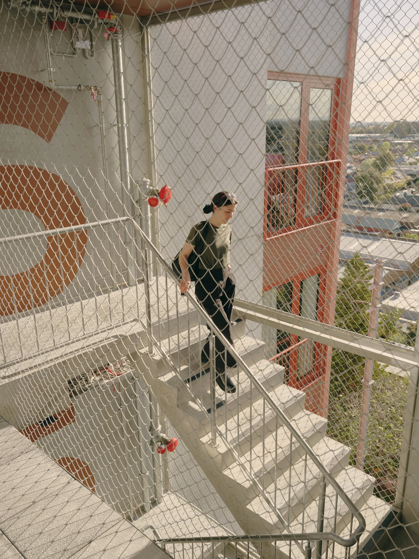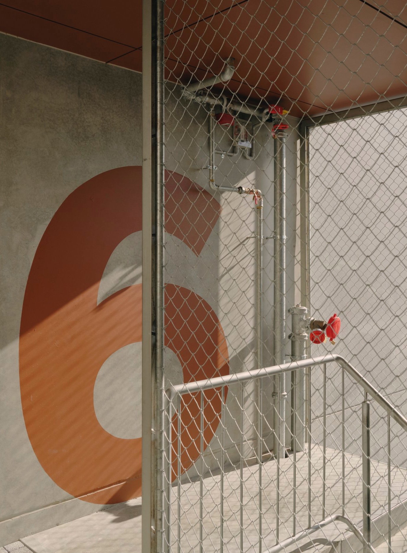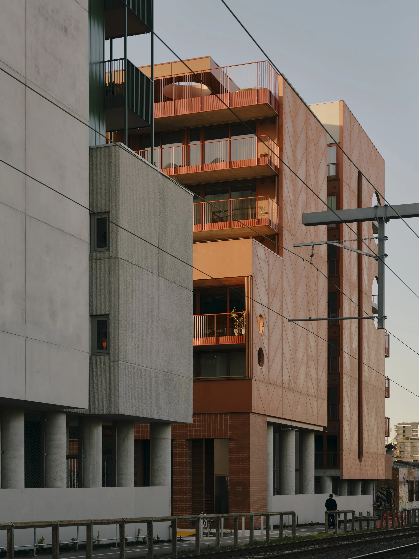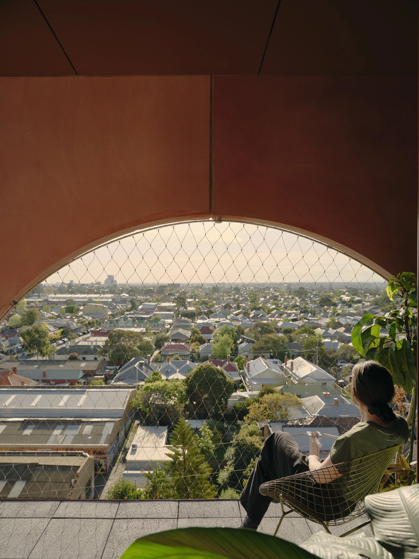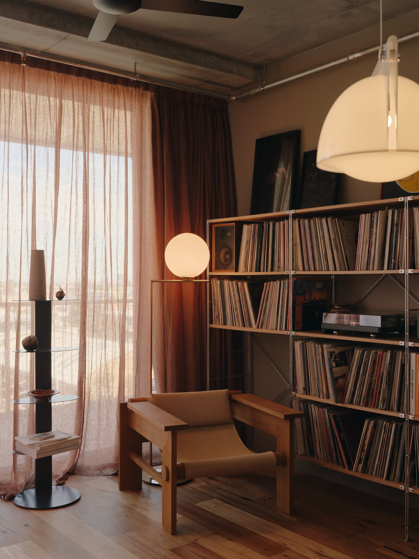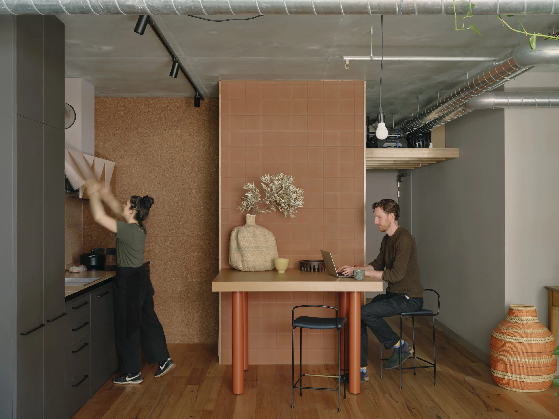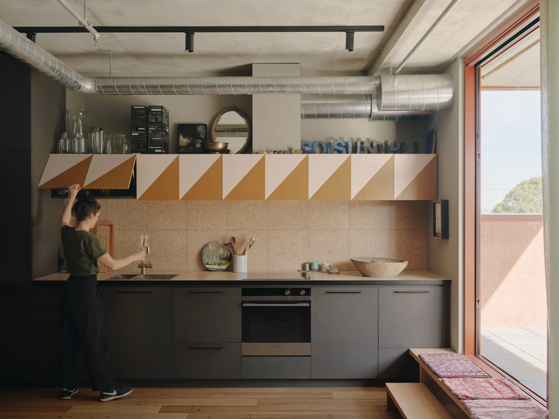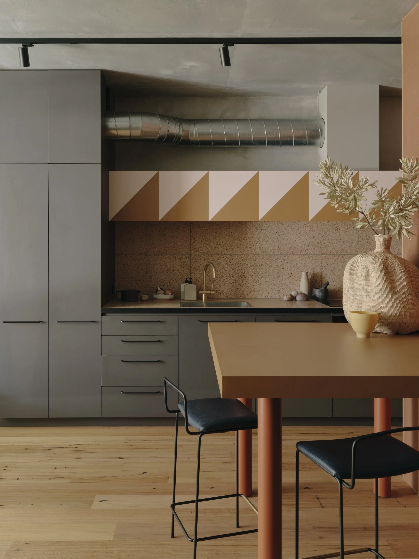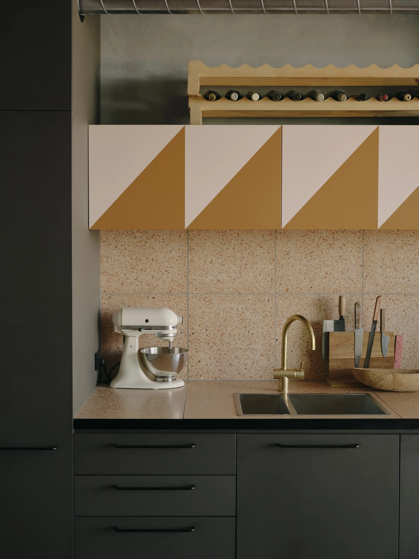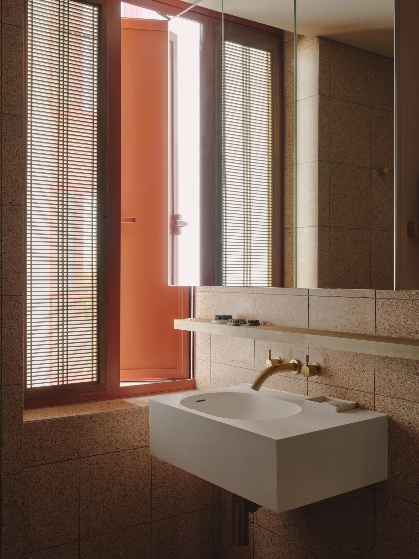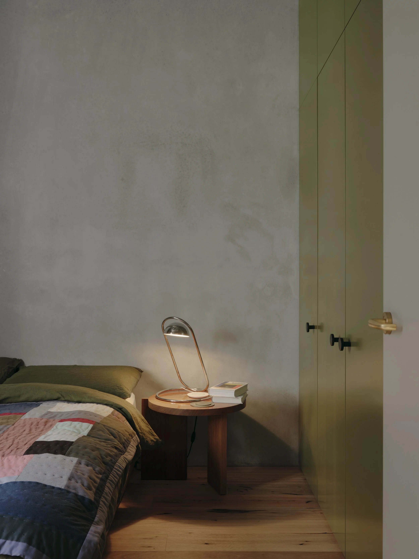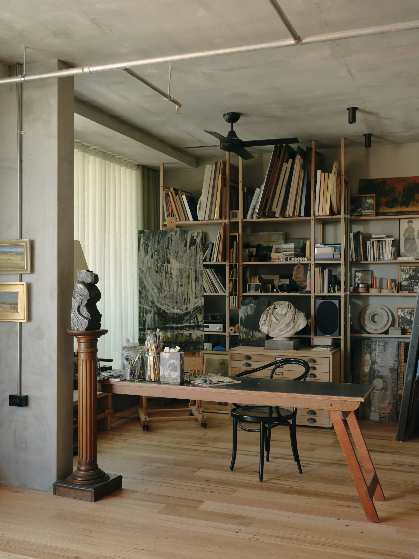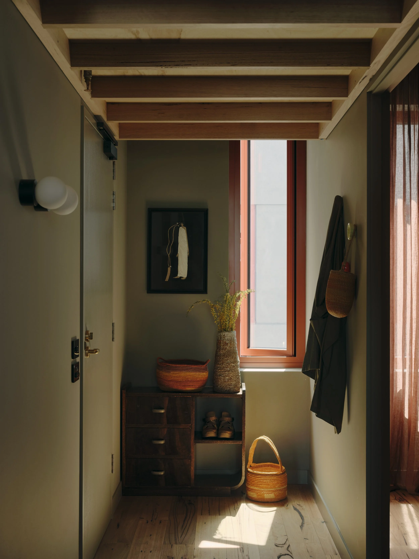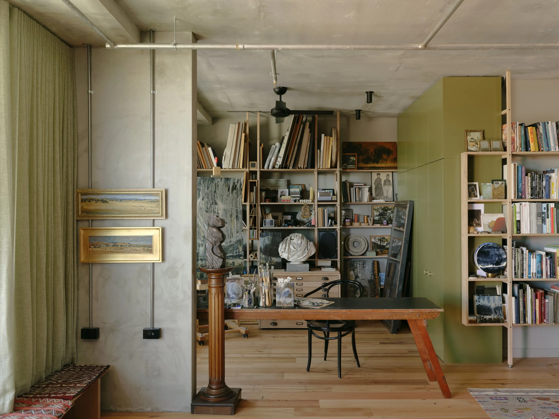Nightingale: The Future of Sustainable Community Apartment Living
Leftfield is Kennedy Nolan’s first project under the Nightingale Housing model for triple bottom line developments – focusing on doing more with less, sustainability and identifying fundamental parts of the community-centred building.
Words: Hande Renshaw I Photography: Tom Ross I Project type: Multi Residential I Project Team: Patrick Kennedy, Rachel Nolan, Michael Macleod, Victoria Reeves and Elizabeth Campbell
‘The gardens were designed by our regular collaborator, Amanda Oliver, and with the incorporation of natural timber, washed aggregate paving, intense colour and a dramatic roof oculus, the space is particular to the building and the community that call it home as well as being an authentic representation of the design values of Kennedy Nolan,’ says Kennedy Nolan. Photo: Tom Ross
‘One of the things we wanted to achieve with our Nightingale building was to imbue our building with a personality, to give it a presence in the urban realm, which felt individual, warm and welcoming,’ says Kennedy Nolan. Photo: Tom Ross
‘At Leftfield, our stairs are open to the beautiful long western views and are enlivened by supergraphics and deep shadows,’ says Kennedy Nolan. Photo: Tom Ross
Leftfield is located on a site which was previously a factory. Photo: Tom Ross
Leftfield is one of six individually designed neighbouring buildings located in The Village, in Brunswick, Melbourne. Photo: Tom Ross
Leftfield is a building designed with community involvement in mind, a community that is diverse, cohesive and connected. Photo: Tom Ross
The interiors express the same concepts as the overall architecture; specifically a focus on using colour, texture, pattern and composition to elevate the limited palette of the multi-residential genre and make something domestic and individual. Photo: Tom Ross
By incorporating innovative practices like rainwater harvesting and renewable energy sources, Nightingale developments set a new standard for ecological responsibility. Photo: Tom Ross
The interiors are soft and warm, not too bright, eliminating white and using muted colour and graphic elements – a careful consideration of timber, cork, terrazzo, brass, wool and linen, which has all the attention and textural focus of our most celebrated single residential projects. Photo: Tom Ross
The interiors of Leftfield exude a sense of warmth and intimacy, due to the ingenious use of natural light and the inclusion of thoughtfully curated finishes. Photo: Tom Ross
There are elements of the design, which are common to all Nightingale projects, such as external vertical circulation, helping encourage physical movement and informal interactions, which help build community. Photo: Tom Ross
Nightingale Housing, a model for triple bottom line developments, has emerged as a shining example of environmentally, socially, and financially sustainable housing. Lead by visionary architects, the transformative approach to development has paved the way for a new era of medium density housing.
The inaugural project by Kennedy Nolan under the Nightingale model is Leftfield, one of six individually-designed neighbouring buildings located in The Village in Brunswick, Melbourne. The venture has not only demonstrated the potential of the Nightingale model but has also showcased the architectural prowess of Kennedy Nolan, who took on the dual roles of architect and developer.
The crux of the Nightingale philosophy lies in its unwavering commitment to the triple bottom line. From an environmental standpoint, the Nightingale model goes beyond mere compliance with sustainability guidelines but to conserve resources, implement energy-efficient design, and prioritise green spaces that foster a harmonious relationship with the natural world. By incorporating innovative practices like rainwater harvesting and renewable energy sources, Nightingale developments set a new standard for ecological responsibility.
Leftfield consists of 28 apartments, ranging from the compact 34 sqm ‘teilhaus’ studios, up to generous 80 sqm 2-bedroom residences. The building is an exemplar in sustainable design (including a 7.5 star NatHERS thermal rating, 100% fossil fuel free in operation, zero private car parking and access to a shared basement with 15 car share vehicles). 20% of the apartments have been voluntarily pre-allocated to an affordable housing provider and sensitive placement of tenants in ‘blind’ fashion has resulted in a cohesive, functional community which is mutually supportive - this is amplified by the mixture of ages and family types.
‘Essentially, the Nightingale principle is to do more with less and for us this meant identifying fundamental parts of the building and thinking about ways to manipulate or deploy them to make our Nightingale feel domestic, warm, textural and particular,’ says Kennedy Nolan.
Social sustainability is also at the heart of the model. With a focus on fostering community connections, the developments prioritise amenities and spaces that encourage interaction and promote a shared sense of purpose. Through thoughtful design, Nightingale projects offer residents opportunities for social engagement and meaningful connections, be it through communal gardens, shared spaces, or local initiatives.
Financial sustainability, often seen as an afterthought in traditional development models, is a fundamental pillar of Nightingale. The model aims to create attainable and affordable housing options while maximizing value for both residents and developers. By streamlining the construction process, cutting unnecessary costs, and removing speculative investment motives, the developments are able to strike a balance between affordability and quality.
Embracing this holistic approach, Kennedy Nolan’s commitment to the Nightingale model extends beyond design, possessing the vision to deliver sustainable and socially conscious developments from inception to completion.
Through its commitment to environmental, social, and financial sustainability, Nightingale has transformed the landscape of urban living and emerged as a pioneering model for triple bottom line developments, revolutionising the concept of medium density housing. As the Nightingale movement continues to grow, it promises a brighter, more sustainable future for urban communities around the world.
Beyond its visual appeal, Leftfield embraces functionality at its core. The seamless flow from one space to another allows for effortless navigation and encourages a holistic living experience. Photo: Tom Ross
A careful consideration of timber, cork and terrazzo has been applied to the interiors. Photo: Tom Ross
A focus on colour, texture, pattern and composition has been used to elevate the limited palette of the multi-residential genre and make something domestic and individual. Photo: Tom Ross
The warm palette and attention to character extends to the bathrooms. Photo: Tom Ross
The Atelier de Troupe lamp in a bedroom space. Photo: Tom Ross
The generosity of space, combined with the clever manipulation of light, creates an inviting and comforting ambiance. Photo: Tom Ross
Every detail has been thoughtfully considered and carefully executed, creating spaces that not only inspire but also create an emotional connection.Photo: Tom Ross
“One of the things we wanted to achieve with our Nightingale building was to imbue our building with a personality, to give it a presence in the urban realm which felt individual, warm and welcoming.”



