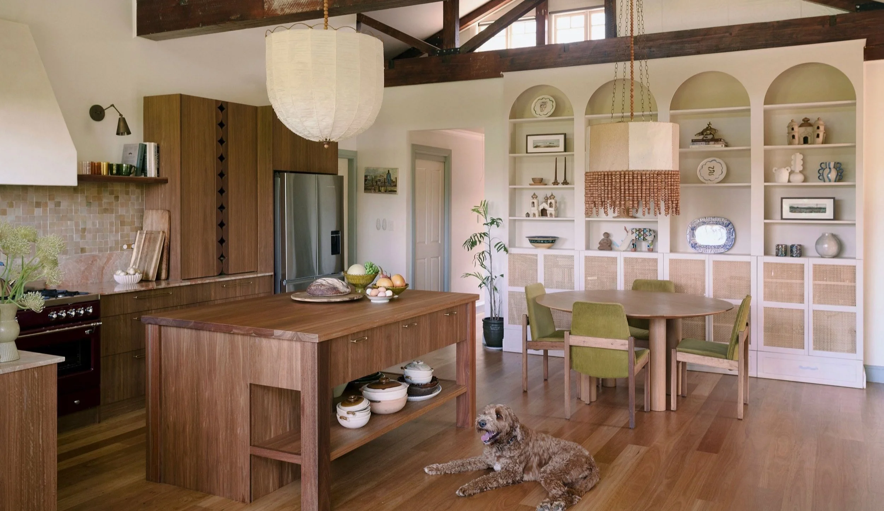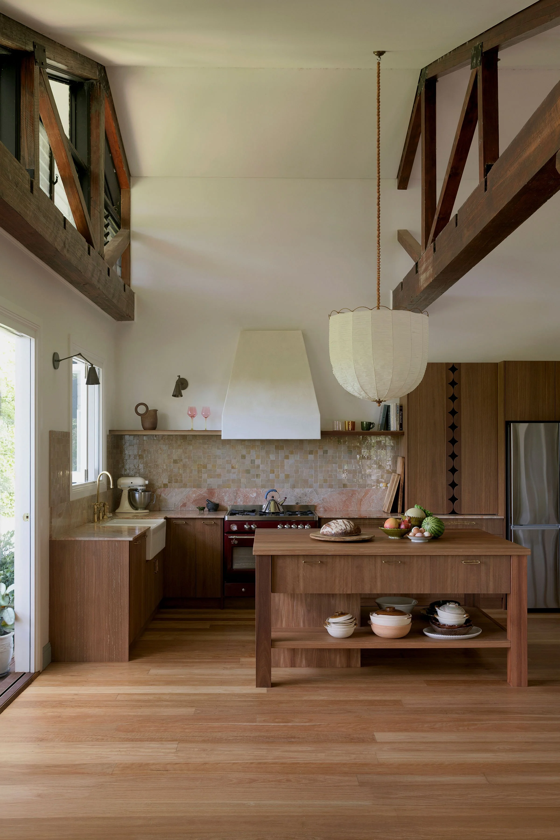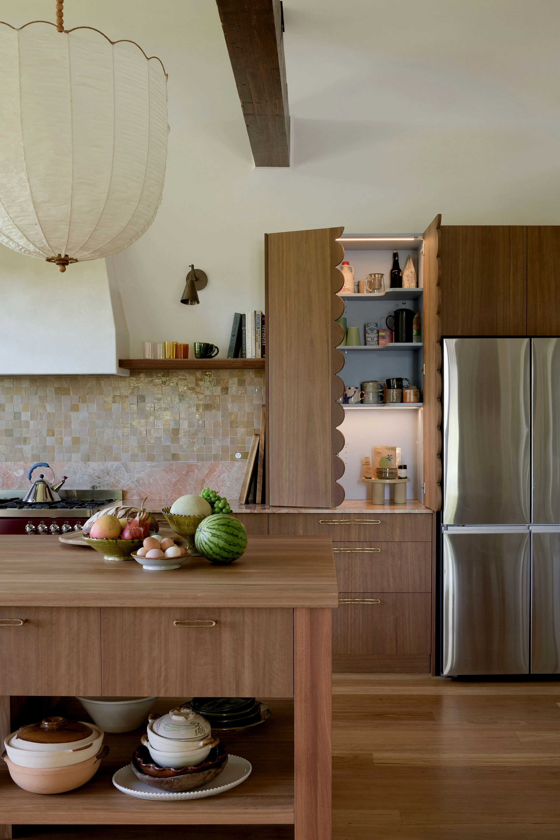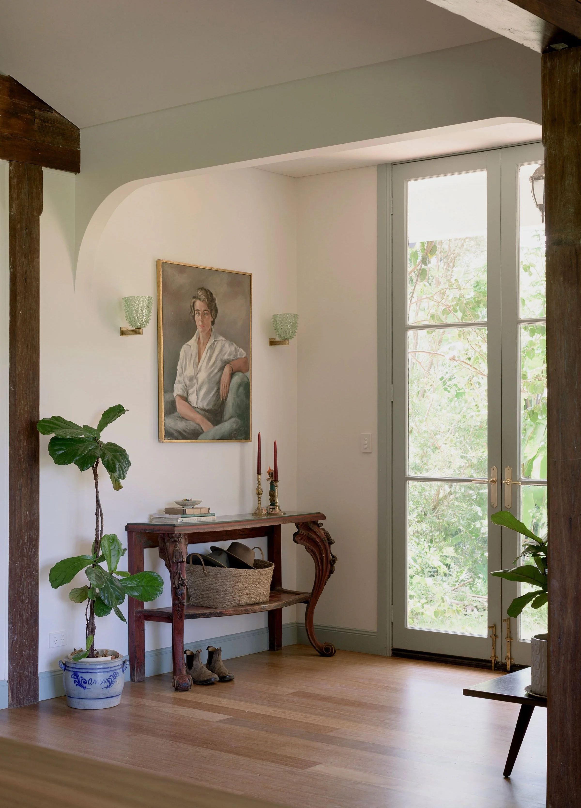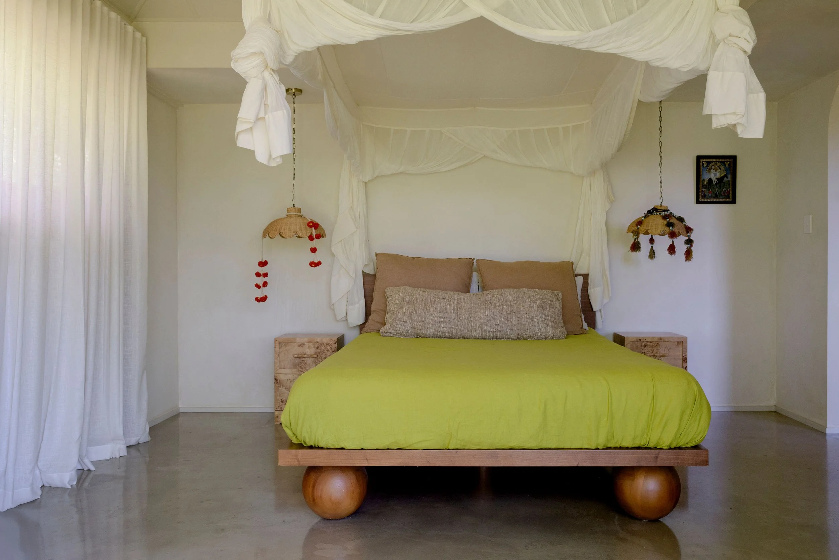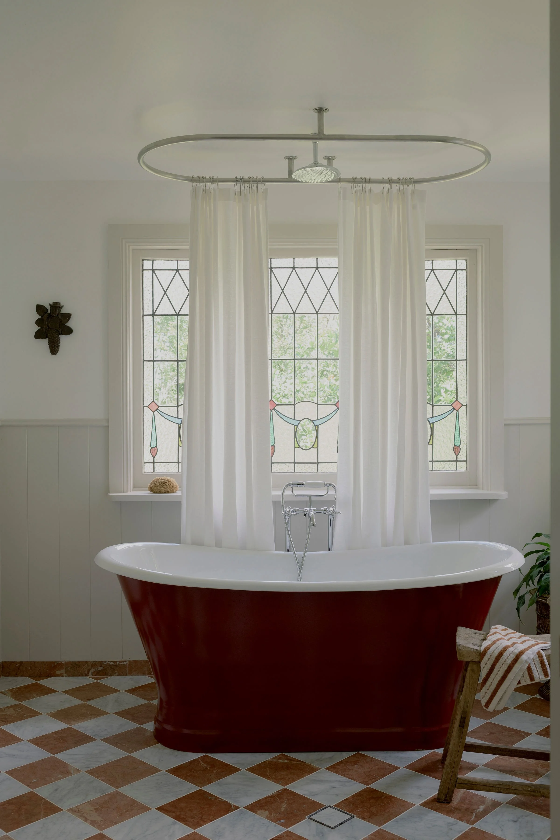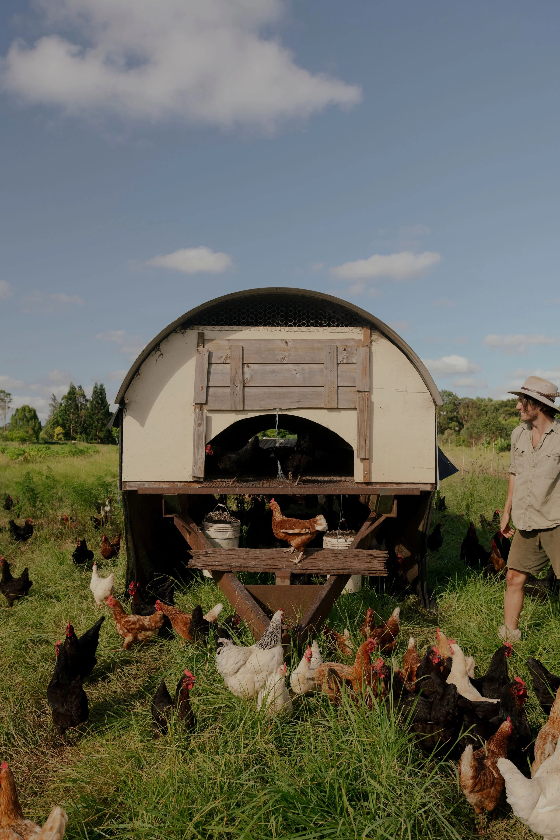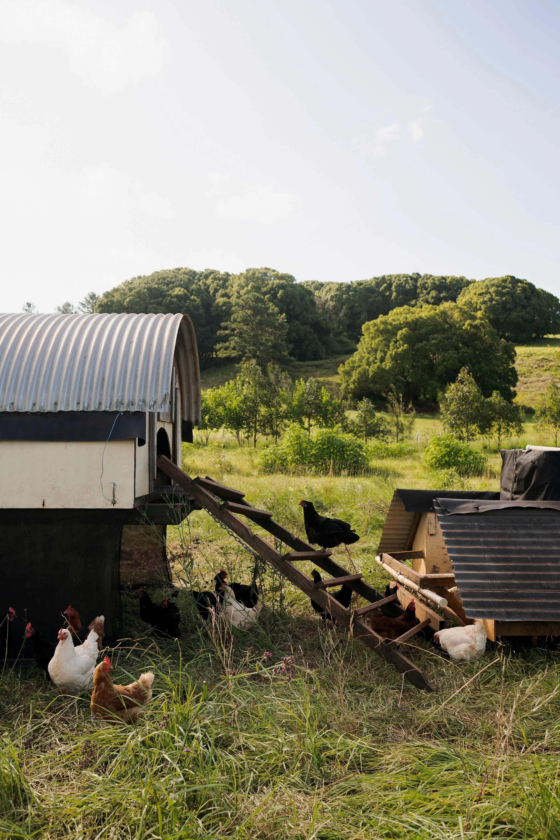Rooted in Place—Studio Isaza’s Misty Creek Farmhouse
Nestled in the Byron hinterland, Misty Creek Farmhouse captures Studio Isaza’s signature whimsy and craftsmanship—delivering a retreat shaped by local makers and the rhythm of the land.
Words HANDE RENSHAW Photos NATALIE MCCOMAS Design STUDIO ISAZA Build BEN ELIYA CONSTRUCTION
The kitchen at Misty Creek Farmhouse features a scalloped pantry and a Lana Launay pendant, bringing a soft, sculptural touch to the space.
Warm timber, handmade tiles and layered textures create a rich, inviting atmosphere grounded in comfort and craft.
The kitchen at Misty Creek Farmhouse was thoughtfully expanded to allow for generous prep space and family cooking. Larger bifold doors and updated windows were added to open the space to the surrounding hinterland, framing the view and drawing the outdoors in.
Soft blush-toned marble and handmade zellige tiles form a richly textured backdrop in the kitchen.
A charming scalloped-edge pantry brings both personality and practicality—compact yet efficient, it conceals a coffee machine, matcha station, and pantry staples.
“Our client has a maximalist sensibility, full of colour, creativity, and warmth. The house just needed permission to reflect that—we wanted to introduce a feeling of playfulness while keeping things elevated, practical and enduring.”
A Lana Launay pendant anchors the dining space with artisanal charm, its handcrafted fringe echoing the textural warmth of the cane-front cabinetry and layered open shelving behind.
Perched on a quiet knoll in Booyong, in northern New South Wales, Misty Creek Farmhouse is a joyful and layered reimagining of a timber home that overlooks the lush hinterland where its owners run their agroforestry business.
Designed by Studio Isaza, the home thoughtfully restores charm and character after a dated early 2000s renovation.
Originally rebuilt in 2006 by previous owners after a fire, the home was constructed using 100-year-old salvaged hoop pine beams—a legacy detail that set the tone for its next design chapter. When Studio Isaza came on board, the brief was to honour this solid foundation while giving shape to the current homeowners’ expressive and eclectic style.
‘Our client has a maximalist sensibility, full of colour, creativity, and warmth. The house just needed permission to reflect that,’ says Studio Isaza founder and driector, Jana Isaza. ‘We wanted to introduce a feeling of playfulness while keeping things elevated, practical and enduring.’
Initially brought on as consultants during construction, the studio’s involvement evolved to include more detailed planning and the full interior design of the kitchen, dining and living areas. The result is a home that confidently merges whimsy with craftsmanship—scalloped joinery, custom lighting and vintage pieces sit comfortably alongside robust finishes and enduring materials.
Key to Studio Isaza’s vision was a commitment to locally made and Australian-designed furnishings, grounding the project in place and supporting local makers. Every room in the home has been infused with a sense of care and curiosity—one that reflects not only the client's lifestyle but their love for storytelling through design.
‘The end result is more than I could have hoped for—deeply personal, beautifully finished, and a true reflection of our style,’ says homeowner Nicole Fredman Björkstén.
Studio Isaza is known for creating homes with heart, soul and a touch of whimsy. Misty Creek Farmhouse adds to their growing body of work that focuses on honest, warm, and expressive interiors designed to be lived in, loved and shared.
At Misty Creek Farmhouse, what was once a somewhat generic family home has been transformed into a soulful retreat—one that’s as grounded as it is joy-filled.
A soft interplay of colour, pattern and form defines the bathroom.
A clawfoot tub in deep oxblood anchors the bathroom, framed by curtains and a heritage leadlight window that nods to the home’s layered past.
A glimpse into life on the land at Misty Creek Farmhouse, where the rhythm of daily work—including agroforestry and free-range farming—shapes the home’s deep connection to its lush hinterland surrounds.
Chickens roam freely in the fields—part of the working agroforestry property that inspired the home’s warm, grounded design.
Misty Creek Farmhouse homeowners, Nicole and Tom Björkstén.


