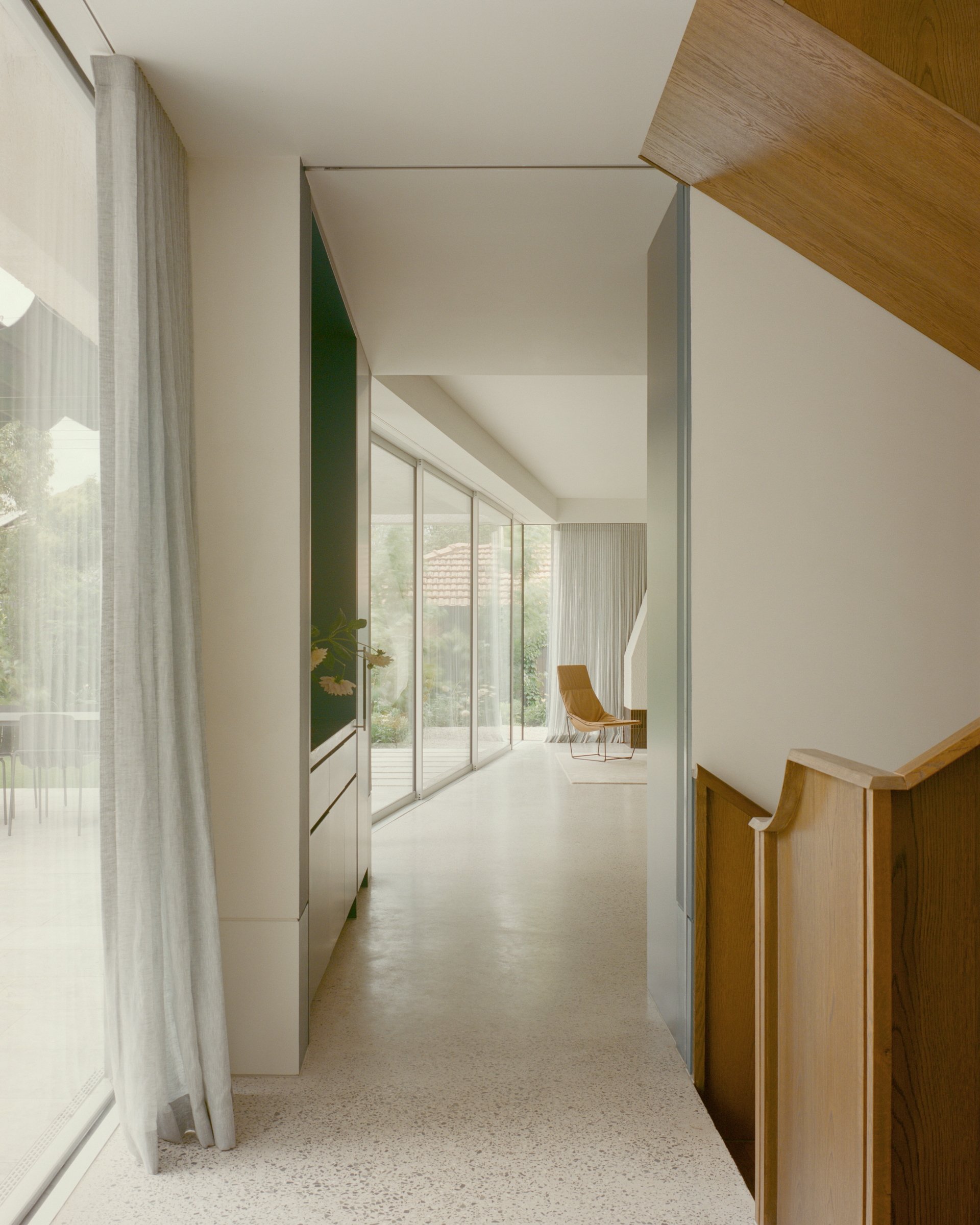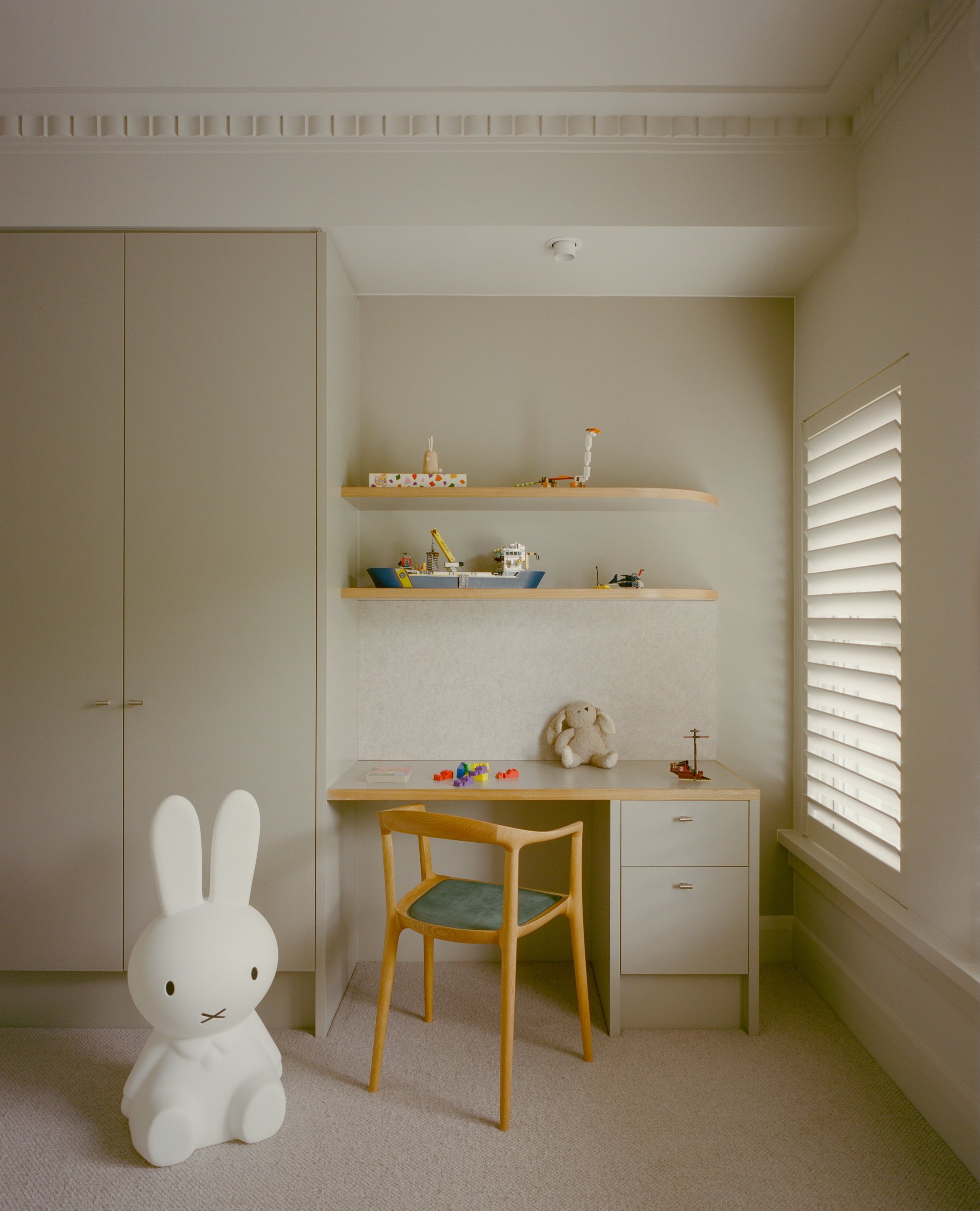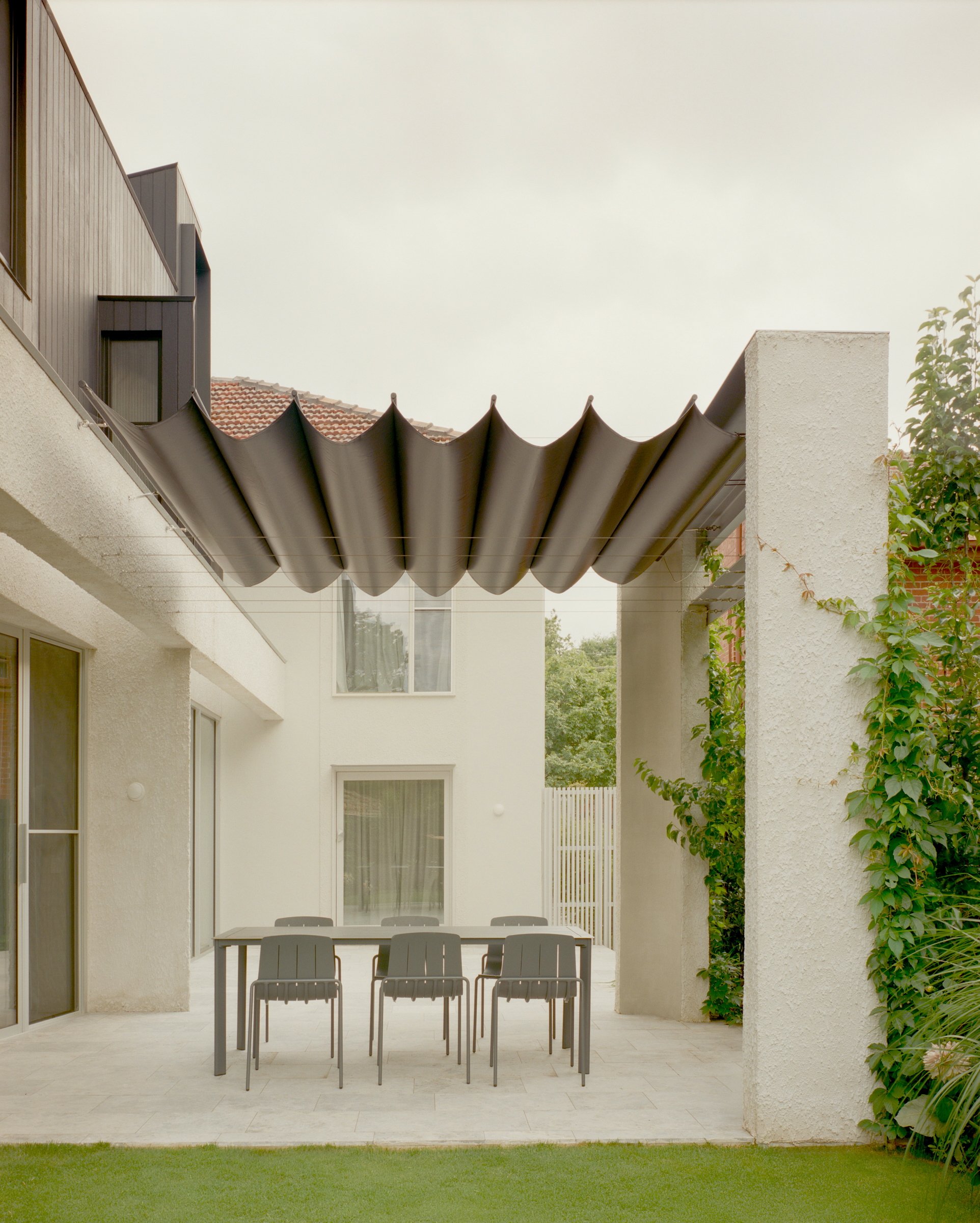The Linton House by Sonelo Architects
A multi-generational home designed to evolve—The Linton House by Sonelo Architects brings together heritage and adaptability, on a quiet, idyllic curved street in Kooyong, Victoria.
Words HANDE RENSHAW Photos PIER CARTHEW Architect SONELO ARCHITECTS Styling NATALIE JAMES Landscape Designer SAINT REMY
“Our approach to the design was to reimagine the existing structure—elevating its presence and heritage with a minimal, yet impactful alteration.”
Tucked along a curved street in Melbourne’s leafy inner east, The Linton House by Sonelo Architects is a study in duality—old and new, communal and private, timeless and evolving.
Originally a pair of 1930s interwar flats, the home has been reimagined as a layered multi-generational residence, designed to meet the needs of a young family of five with the foresight for ageing-in-place and future co-living.
Rather than start anew, Sonelo Architects director, Wilson Tang and the team, leaned into the constraints of the site’s heritage overlay—preserving the existing structure while unfolding a considered and contemporary transformation. ‘The original 1930s heritage flat structure was sound and humble with next to no embellishments,’ says Wilson. ‘Our approach to the design was to reimagined the existing structure, elevating its presence and heritage with minimal yet impactful alteration.’
The project unfolds in three parts: the retained flats, a central stairwell, and a new three-storey addition. Internally, inefficient corridors were removed and spaces rationalised. Subtle shifts—like the insertion of a compact ensuite within an original bedroom—allowed heritage details such as ceiling mouldings to remain untouched, while increasing functionality for modern living.
From the outset, the design brief was clear: a sanctuary for the present, with flexibility for the future. ‘The Linton House was designed as a sanctuary for the nuclear family… with provision spatially and programmatically to support a multigenerational living in the future,’ shares Wilson. Grandparents are thoughtfully positioned on the ground floor in proximity to the forecourt, while the children’s and parents’ bedrooms occupy opposite ends of the upper level, separated by the stairwell. Shared living zones are anchored by the new north-facing family room, which opens to a lush, L-shaped garden and outdoor dining space framed by deciduous espalier and a retractable sail.
At the centre of it all, the stairwell serves as the project's quiet statement—a sculptural, walnut-clad volume that bridges past and present. ‘The staircase design takes cue from period element “wainscotting”, reimagined in a contemporary expression as a continuous sculptural ribbon in walnut finish,’ explains Wilson. ‘Steam-bent-timber scallop balustrade detail navigates seamlessly the transition of differing balustrade height requirements from the going to the landing.’
Materiality is considered and expressive—charred timber, roughcast stucco, lime wash, bronze-toned granite, walnut joinery, and glazed mosaic tiles come together in a palette that speaks to both Japanese influence and 1930s nostalgia. ‘Engrained in Sonelo’s design philosophy is the pursuit of simple luxury driven by thoughtfulness, timelessness, expressed as humble but crafted forms and materials celebrating nature and rituals,’ says Wilson.
The design is grounded in passive principles—cross ventilation, orientation, and daylight—evident in features like the genkan-style entry porch, semi-enclosed with timber battens to allow airflow and mark a quiet daily ritual.
Rather than imposing a new identity, The Linton House listens to the home that came before. It’s a layered response that embraces time, family, and the small rhythms of life—thoughtful, enduring, and designed to evolve.


















