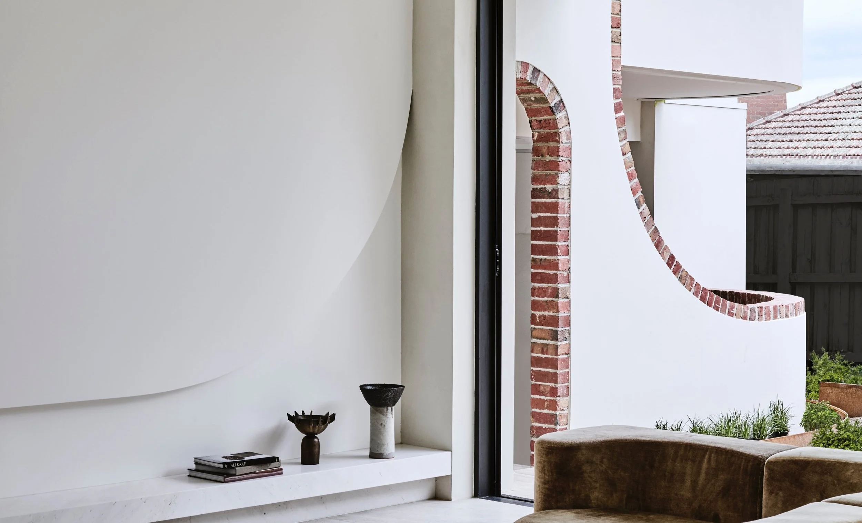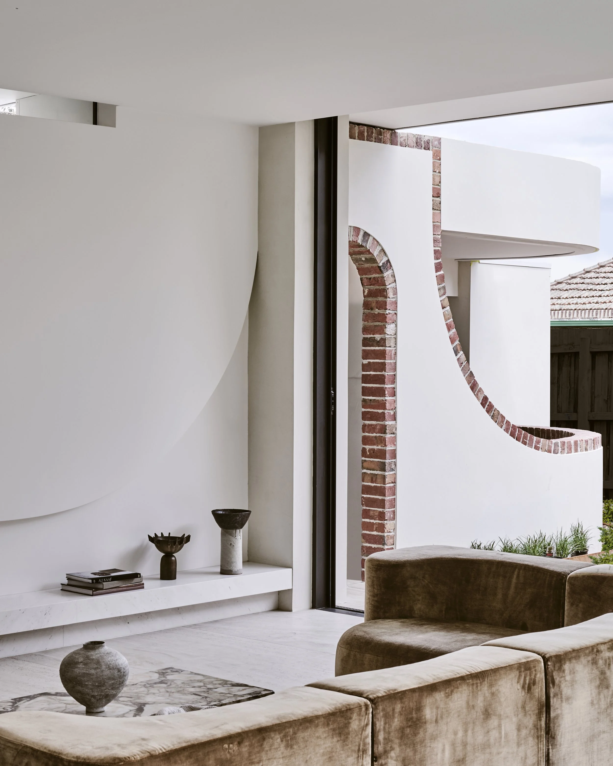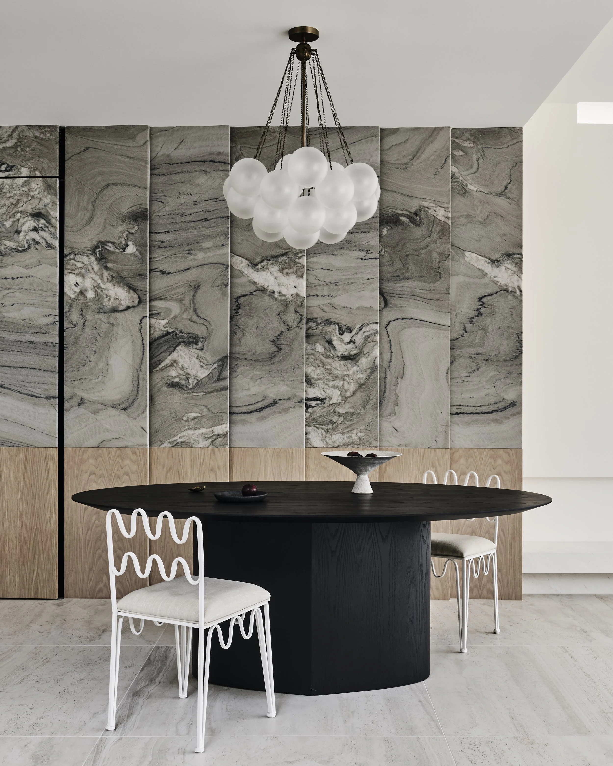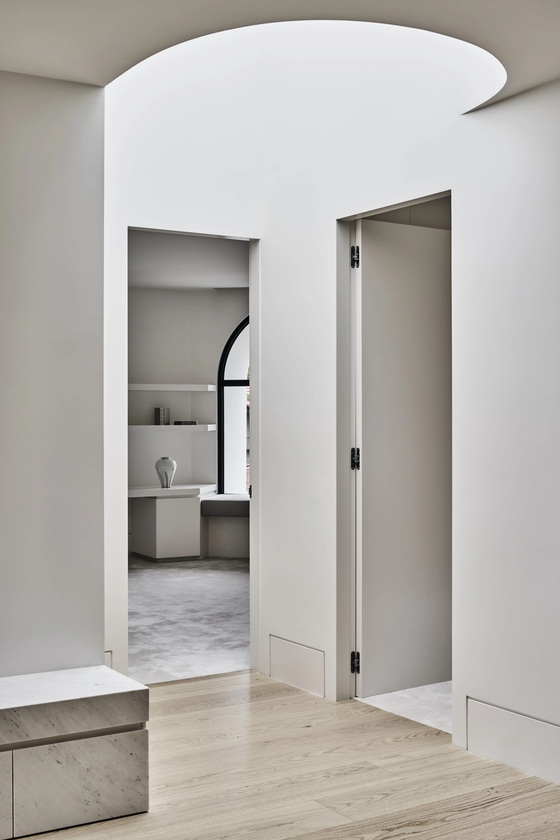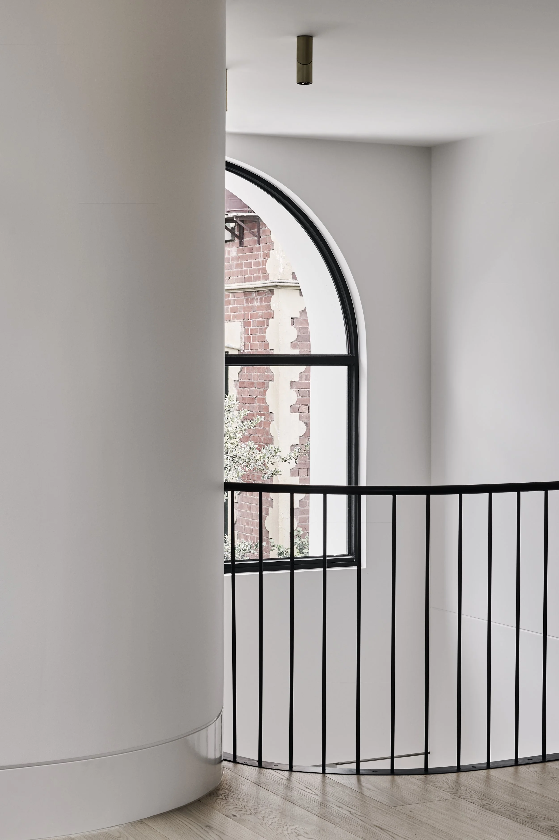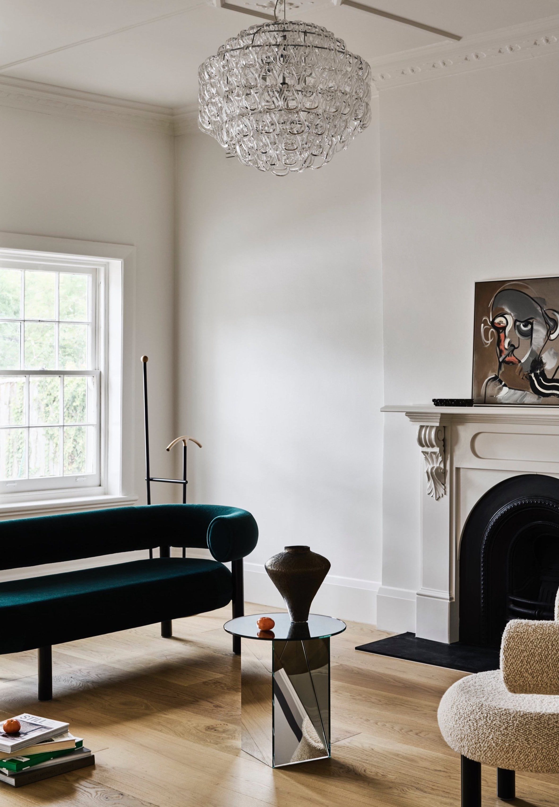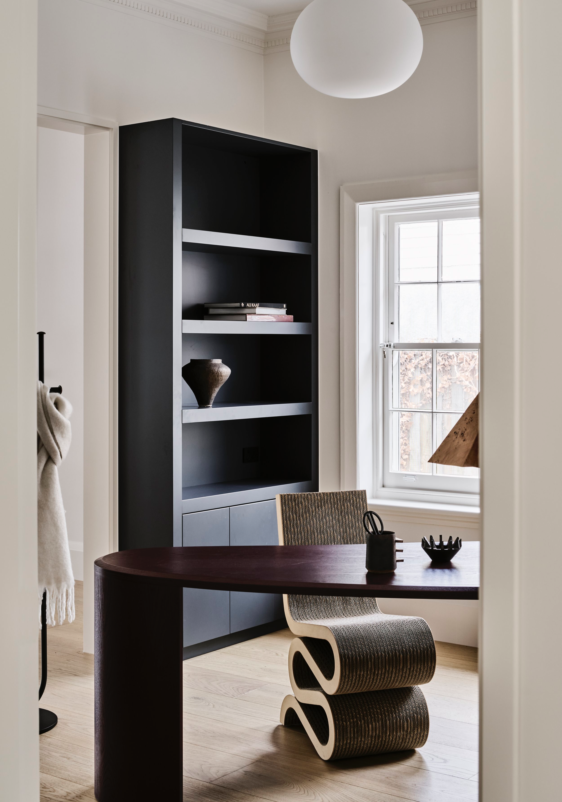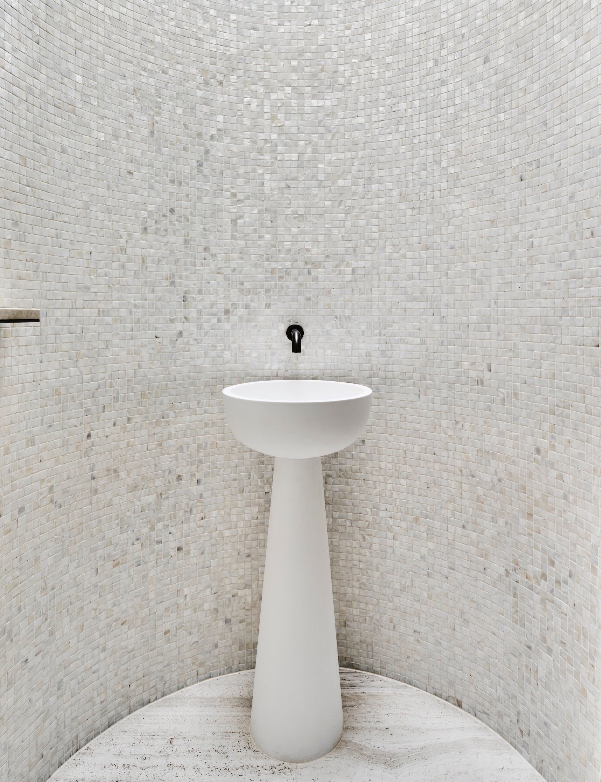Hawthorn Residence by Melanie Beynon Architecture & Design
An interplay of texture and light, Hawthorn Residence by Melanie Beynon Architecture & Design seamlessly bridges heritage and modern elements—harmonising old and new through intentional design.
Words HANDE RENSHAW Photos TOM BLACHFORD Architecture JANE RIDDELL ARCHITECTS & ALISON FREEMAN Interiors MELANIE BEYNON ARCHITECTURE & DESIGN Build KUBE CONSTRUCTIONS
A sculptural marble island anchors the light-filled kitchen of Hawthorn Residence by Melanie Beynon Architecture & Design.
Tactile contrasts and bold materiality define the living space where plush velvet meets graphic stone and architectural lines.
A sculptural Elba marble island, monolithic rangehood and rich material palette bring warmth and depth to the minimalist kitchen.
An interplay of sculptural forms—curving brick, crisp white render and soft furnishings—creates a layered dialogue between interior and exterior.
A light-filled, minimal kitchen defined by a monochrome palette and layered textures—Elba marble, blackened timber veneer and travertine flooring.
“The clients wanted their rejuvenated home to feel crisp and minimal, which we achieved by balancing features from the original period detailing with the architect’s bold contemporary addition.”
An inviting arched window seat draws the outdoors in.
Stone, oak and sculptural form converge—a dining space layered with materiality and graphic contrast.
A soft interplay of curves, light and materiality defines the hallway.
Curved forms and graphic lines frame glimpses of the home’s original brickwork—a conversation between old and new.
In Melbourne’s leafy east, Hawthorn Residence has been reimagined with a considered approach—where old meets new through delicate detailing, tonal restraint, and a thoughtful interplay of texture and light.
Designed by architects Jane Riddell and Alison Freeman, and interiors designed by Melanie Beynon Archtiecture & Design, the Spanish Mission heritage home moves confidently between eras, creating a sense of cohesion without compromise.
‘We were presented with many design cues when approaching the interior of this Spanish Mission heritage home. The clients wanted their rejuvenated home to feel crisp and minimal, which we achieved by balancing features from the original period detailing with the architect’s bold contemporary addition,’ shares Melanie.
The transition between the original home and its contemporary addition became a defining moment in the design—a deliberate threshold where the story shifts, yet remains connected.
A long, expansive wall was used to guide the eye and link both wings of the house, clad in Macaubus Fantasy Quartzite and warm timber veneer. The angled panelling plays with light and depth, subtly echoed by new oak flooring that runs through the heritage rooms. Concealed LED strip lighting adds a layer of quiet drama, elevating the textural composition and offering contrast to the crisp brightness of the adjoining living spaces.
At the heart of the new addition is the light-filled kitchen—minimal and meticulously resolved. A monochrome palette is softened by layers of texture: Elba marble, blackened timber veneer, and soft travertine underfoot. Liebherr and Gaggenau appliances are seamlessly integrated into the joinery, preserving the kitchen’s clean lines and sculptural form.
The restrained yet expressive materiality continues into the bathrooms, where a neutral foundation of Kulp Crème marble and hand-trowelled micro cement is accented by dark-aged iron tapware and fittings.
Integral to the project’s success is the balance of natural and artificial lighting. Generous windows and skylights flood the interiors with daylight, shifting the mood across the day. In the evening, a lighting scheme of subtle, integrated sources and sculptural feature lights restores a sense of intimacy and calm.
At every turn, Hawthorn Residence is defined by restraint and resolution. Rather than drawing a line between architectural periods, the design embraces a sense of flow—where materials, tones, and light create a dialogue between past and present.
A layered composition of heritage detail and contemporary form—ornate plasterwork, velvet curves and mirrored surfaces in quiet dialogue.
‘We were presented with many design cues when approaching the interior of this Spanish Mission heritage home.’
A play of form and texture—curved mosaic walls envelop a pedestal basin in the sculptural bathroom.
The understated bathroom features a softly sculpted vanity, matte finishes and pared-back detailing.


