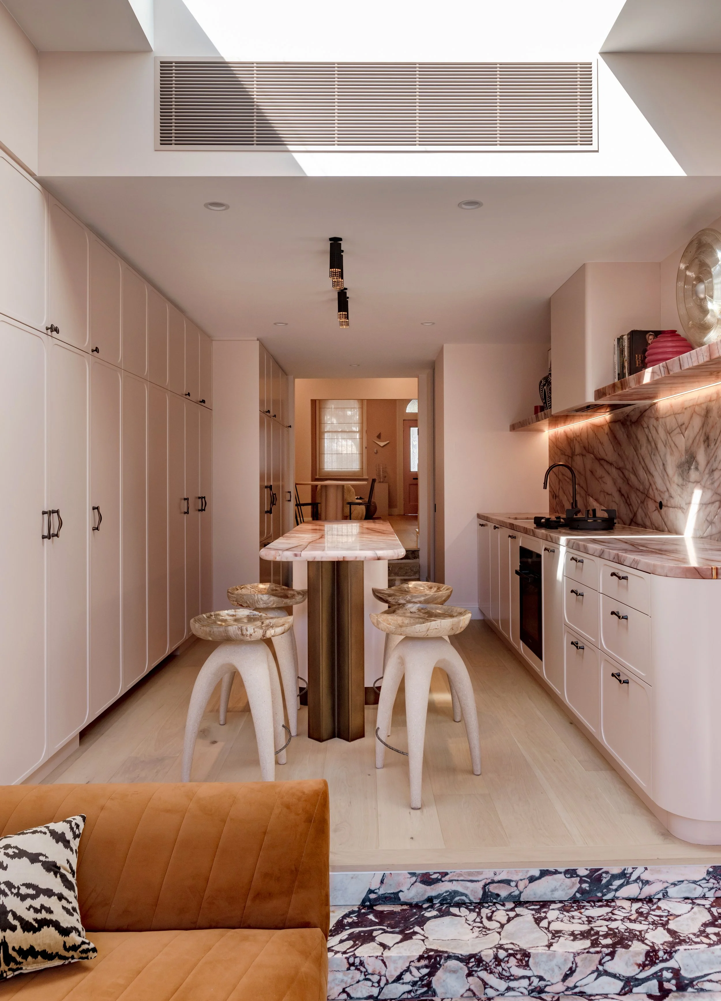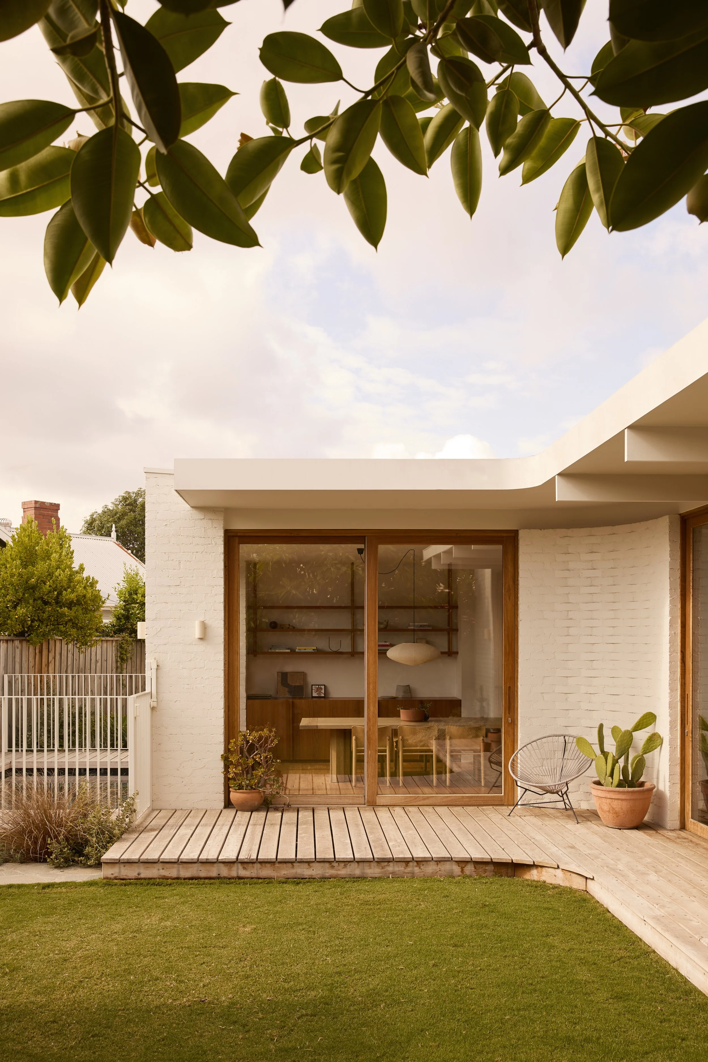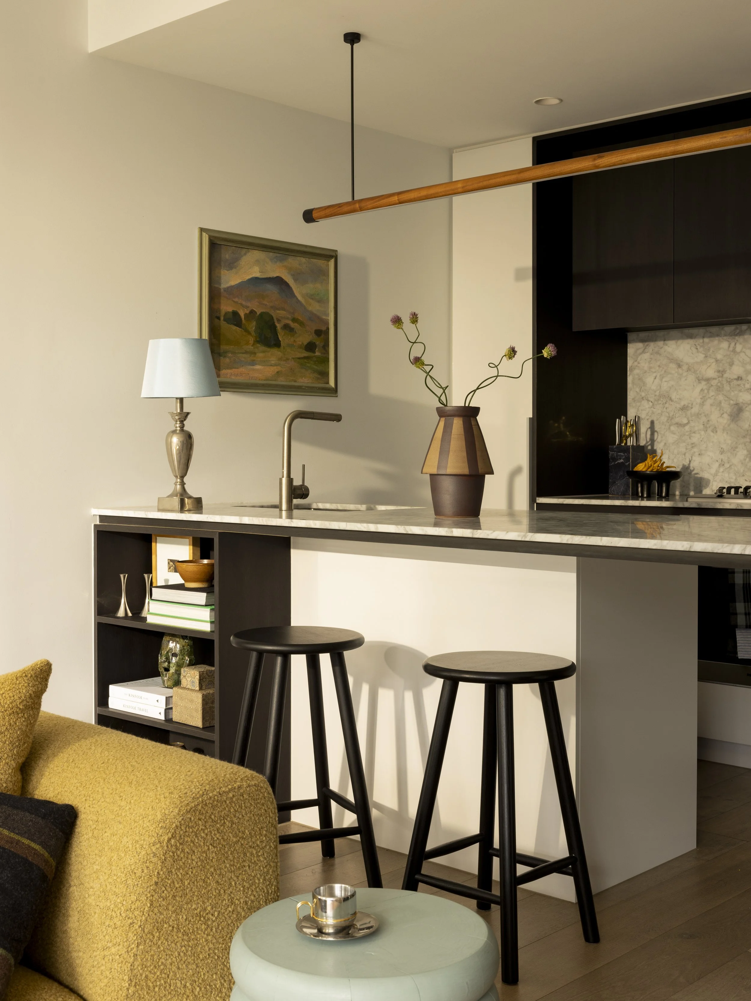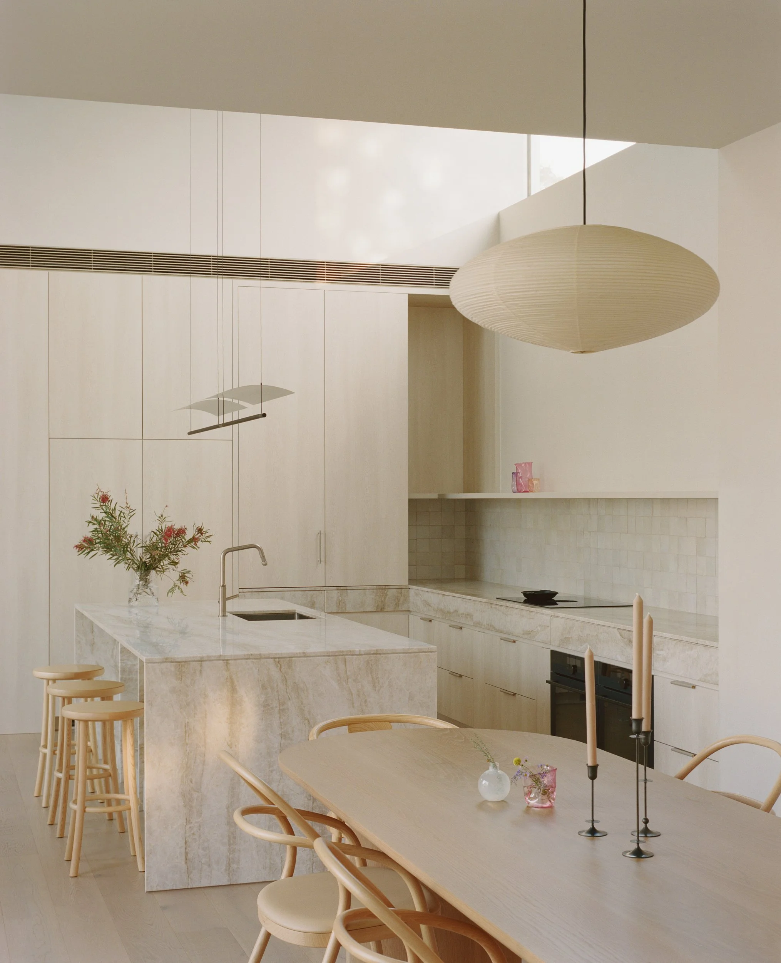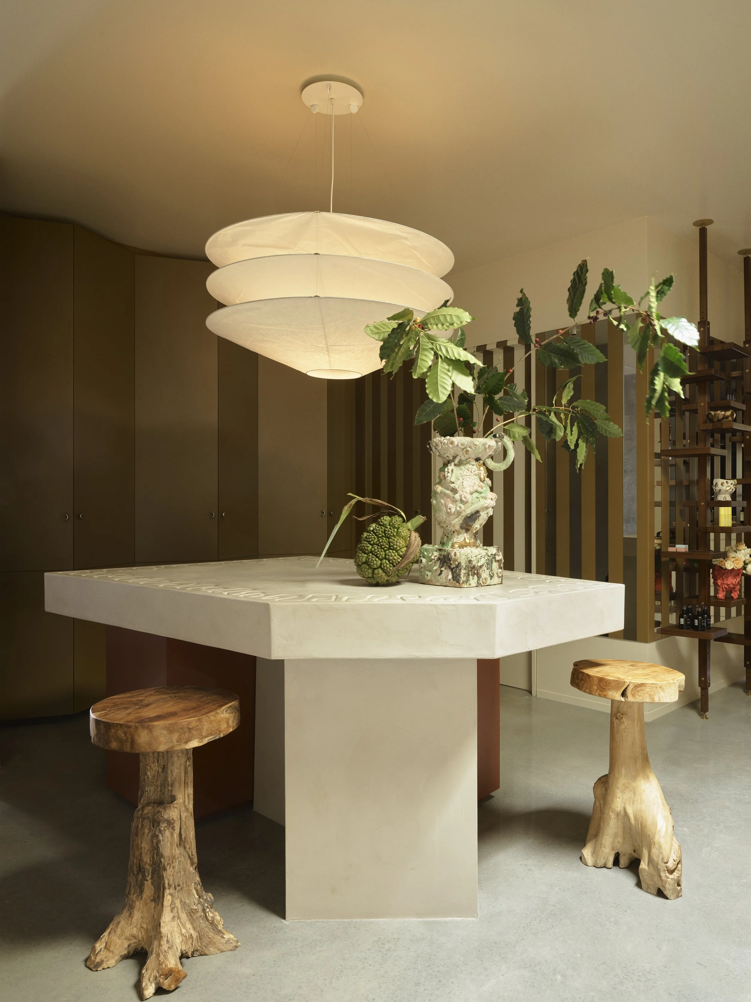Paddington Home By Claudia Lambert Interiors
Claudia Lambert Interiors reimagines a heritage Paddington terrace in colour and form—where pink meets restraint, and the tension between soft and strong becomes the home’s heartbeat.
Northcote House No.4 By Pipkorn Kilpatrick
Guided by an unusual site and considered materiality, Pipkorn Kilpatrick transform a Victorian cottage—reorienting it to the garden, while balancing warmth and restraint.
Lorne Treehouse By Keep Studio
Designed by Keep Studio, Lorne Treehouse perches among eucalypts—light-footed, steel-framed, and designed for a family, with handmade details and calm spaces tuned in to the canopy.
Taungurung Passivhaus By HèHè Design
On Taungurung Country in Kyneton, this family Passivhaus is both refuge and blueprint for low-impact living—delivered by the sustainability-led team of HèHè Design, Maxa Design and Sanctum Homes.
Project Carlyle By Mosh Home—A Coastal-Cool Transformation
Designed by Mosh Home, Project Carlyle reimagines a 1970s Currumbin brick-and-tile dwelling as a coastal retreat—opened to north light and guided by Japanese minimalism and Californian bungalow cues.
Temple House By GOLDEN
Temple House by GOLDEN and J. Kidman frames living with art through measured thresholds—bound by beautifully crafted spaces and a palette tuned to daily family life.
Apartment Alchemy—Drummoyne Apartment By Jacqui Koska
In Sydney’s Drummoyne, a period apartment becomes a study in spatial ingenuity—constraints become catalysts as interior designer Jacqui Koska transforms awkward geometry into defining features.
Mini More Terrace By Molecule Studio
Designed by Molecule Studio, Mini More Terrace stays within its lines to unlock flow and purpose—measured planning, tactile materiality and mindful reuse deliver a home, resolved yet lived-in.
Gemini Duet By Alessandra Smith Design
Alessandra Smith Design reimagines a Hawthorn apartment through geometry and texture—creating interiors that honour the bond between twin sisters while also expressing their individuality.
Salmon House By True Story.
Salmon House by True Story. is both home and sensory journey—unfolding in a series of spaces that shift from vibrant gathering places to moments of quiet retreat.
Two Parts House By Sonelo Architects
Sonelo Architects explore a thoughtful take on multigenerational coastal living on the Victoria Peninsula—where two distinct volumes are shaped by context, flexibility, and a considered sense of permanence.
Duet’s Immersive Design For Comma Byron Bay
Guided by ritual and inspired by the first light of day, Duet’s design for Comma Byron Bay redefines self-care through colour, texture, and form—offering a luminous space for pause and renewal.


